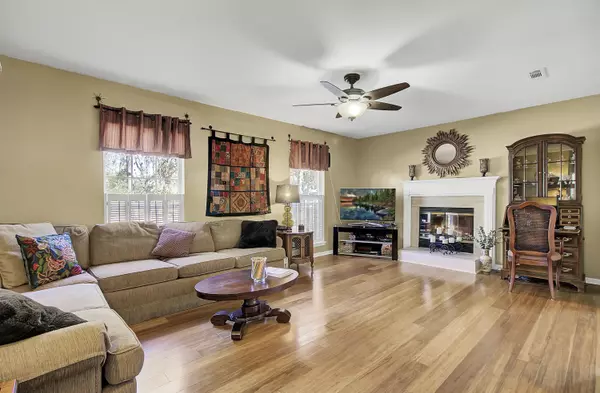Bought with ChuckTown Homes, LLC
For more information regarding the value of a property, please contact us for a free consultation.
1934 Tison Ln Mount Pleasant, SC 29464
Want to know what your home might be worth? Contact us for a FREE valuation!
Our team is ready to help you sell your home for the highest possible price ASAP
Key Details
Property Type Single Family Home
Listing Status Sold
Purchase Type For Sale
Square Footage 1,508 sqft
Price per Sqft $258
Subdivision Longpoint
MLS Listing ID 21004836
Sold Date 03/31/21
Bedrooms 3
Full Baths 2
Half Baths 1
Year Built 1989
Lot Size 7,840 Sqft
Acres 0.18
Property Description
Location and charm in South Mount Pleasant! Come tour this charming Charleston Single home located in Longpoint Subdivision! Double front porches welcome you inside this delightful home which boasts 3 bedrooms, 2 1/2 baths, an amazing & spacious screened-in back porch that overlooks a huge backyard, and so much more! Additional highlights include a whole-house plumbing upgrade in December of 2019 (no polybutylene here!), Hardee cement-plank siding and architectural roof in 2008, new HVAC units (outside - 2014 & attic - Fall 2019), & beautiful bamboo floors throughout most of the main floor. This home is biking distance to Palmetto Islands County Park and the wonderful Longpoint amenities! Welcome Home! **Extra Storage on Back Screened-in Porch!**
Location
State SC
County Charleston
Area 42 - Mt Pleasant S Of Iop Connector
Rooms
Primary Bedroom Level Upper
Master Bedroom Upper Ceiling Fan(s), Garden Tub/Shower, Outside Access, Walk-In Closet(s)
Interior
Interior Features Garden Tub/Shower, Walk-In Closet(s), Ceiling Fan(s), Eat-in Kitchen, Family, Entrance Foyer, Separate Dining
Heating Forced Air
Cooling Central Air
Flooring Ceramic Tile, Vinyl, Wood, Bamboo
Fireplaces Number 1
Fireplaces Type Family Room, One, Wood Burning
Laundry Dryer Connection
Exterior
Exterior Feature Balcony
Fence Partial
Community Features Clubhouse, Park, Pool, Tennis Court(s)
Utilities Available Berkeley Elect Co-Op, Mt. P. W/S Comm
Roof Type Architectural
Porch Screened
Building
Lot Description 0 - .5 Acre, Level
Story 2
Foundation Slab
Sewer Public Sewer
Water Public
Architectural Style Charleston Single, Traditional
Level or Stories Two
New Construction No
Schools
Elementary Schools Belle Hall
Middle Schools Laing
High Schools Lucy Beckham
Others
Financing Cash,Conventional,FHA,VA Loan
Read Less
Get More Information




