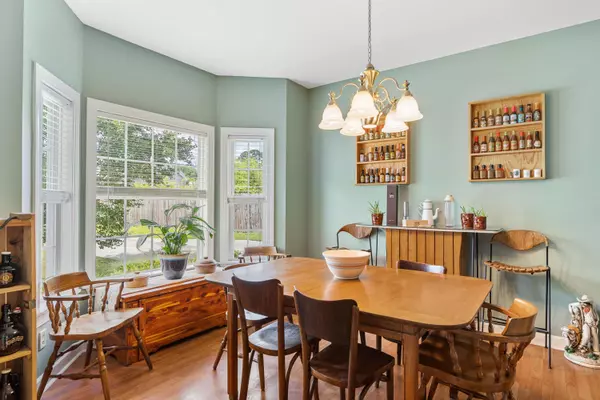Bought with Highgarden Real Estate
For more information regarding the value of a property, please contact us for a free consultation.
3209 Blazer Horse Ct Johns Island, SC 29455
Want to know what your home might be worth? Contact us for a FREE valuation!
Our team is ready to help you sell your home for the highest possible price ASAP
Key Details
Property Type Single Family Home
Listing Status Sold
Purchase Type For Sale
Square Footage 1,708 sqft
Price per Sqft $213
Subdivision Brownswood Farms
MLS Listing ID 21012701
Sold Date 07/06/21
Bedrooms 3
Full Baths 2
Half Baths 1
Year Built 2009
Lot Size 0.300 Acres
Acres 0.3
Property Description
Welcome home to 3209 Blazer Horse Court in the quiet Johns Island neighborhood of Brownswood Farms. This cute house sits in a secluded cul-de-sac on one of the largest lots with a completely fenced in back yard. No flood insurance required! This homey floor plan features an eat-in kitchen, separate dining room, and a large family room with doors leading to a large patio under a shade providing canopy. The microwave is new! Upstairs, one will find a large master bedroom with a walk-in closet, and the master bathroom features double sinks and a stand up shower. Two nice sized bedrooms share a hall bath. Enjoy the storage in the attached one car garage! Dining is nearby at John's Island favorites,The Royal Tern, Wild Olive, and the Tattooed Moose, or sample the latest spirits atLow Tide Brewing and Charleston Distilling. The neighborhood is close to the Limehouse boat landing, 10 miles to downtown historic Charleston, 15 miles to Folly Beach, and 17 miles to Kiawah Island! This home has been lovingly cared for and is move in ready. Come see it while it lasts!
Location
State SC
County Charleston
Area 23 - Johns Island
Rooms
Primary Bedroom Level Upper
Master Bedroom Upper Ceiling Fan(s), Walk-In Closet(s)
Interior
Interior Features Ceiling - Smooth, Walk-In Closet(s), Ceiling Fan(s), Eat-in Kitchen, Family, Entrance Foyer, Pantry, Separate Dining
Heating Forced Air, Heat Pump
Cooling Central Air
Flooring Ceramic Tile, Wood
Exterior
Garage Spaces 1.0
Fence Fence - Wooden Enclosed
Community Features Trash
Utilities Available Charleston Water Service, Dominion Energy, John IS Water Co
Roof Type Asphalt
Porch Patio, Porch - Full Front
Total Parking Spaces 1
Building
Lot Description 0 - .5 Acre, Cul-De-Sac, Level
Story 2
Foundation Slab
Sewer Public Sewer
Water Public, Well
Architectural Style Traditional
Level or Stories Two
New Construction No
Schools
Elementary Schools Angel Oak
Middle Schools Haut Gap
High Schools St. Johns
Others
Financing Any, Cash, Conventional, FHA, VA Loan
Read Less
Get More Information




