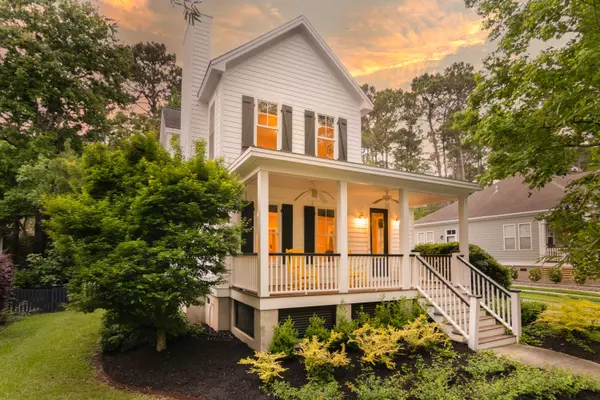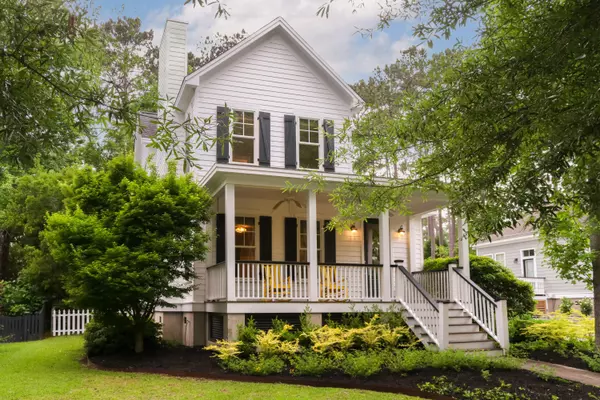Bought with EXP Realty LLC
For more information regarding the value of a property, please contact us for a free consultation.
5123 Coral Reef Dr Johns Island, SC 29455
Want to know what your home might be worth? Contact us for a FREE valuation!
Our team is ready to help you sell your home for the highest possible price ASAP
Key Details
Property Type Single Family Home
Listing Status Sold
Purchase Type For Sale
Square Footage 1,918 sqft
Price per Sqft $260
Subdivision The Villages In St Johns Woods
MLS Listing ID 21012870
Sold Date 07/08/21
Bedrooms 3
Full Baths 2
Half Baths 1
Year Built 2003
Lot Size 9,147 Sqft
Acres 0.21
Property Description
This quintessential Southern Charmer is nestled in a beautiful maritime forest and ready to be called Home, by you! Enjoy days & nights on the large front porch that has enough room for a swing & rocking chairs. Upon entering the foyer you will immediately notice the gorgeous Dark Oak hardwood floors, charming fireplace, natural light, & high ceilings. As you make your way into the spacious kitchen you'll love the brand new soft close cabinets & Quartz counter tops. With the screened-in porch right off of the kitchen & Dining area in front of the Island, this open layout is the perfect space for even the top hostess. The downstairs Master bedroom is located on the backside of the home which overlooks the private tree-lined backyard. Your newly updated on-suite with Dual vanity, oversizmaster shower & new tile floor makes it the perfect space to get ready with ease.
Up the stairs, there are two large guest rooms with ample closets & a large jack and jill bathroom, all barely used. The well-manicured, low-maintenance lawn has been freshly landscaped for amazing curb appeal & added charm.
The Villages of St. Johns Woods is a neighborhood known for its charming tree-lined streets and sidewalks, gorgeous homes, community pool, park, walking trails, and playground.
Location
State SC
County Charleston
Area 23 - Johns Island
Rooms
Primary Bedroom Level Lower
Master Bedroom Lower Ceiling Fan(s), Garden Tub/Shower, Walk-In Closet(s)
Interior
Interior Features Ceiling - Smooth, High Ceilings, Kitchen Island, Walk-In Closet(s), Ceiling Fan(s), Eat-in Kitchen, Family, Formal Living, Living/Dining Combo, Pantry, Separate Dining
Heating Electric, Heat Pump
Cooling Central Air
Flooring Ceramic Tile, Marble, Wood
Fireplaces Number 1
Fireplaces Type Family Room, One
Laundry Dryer Connection, Laundry Room
Exterior
Fence Fence - Metal Enclosed
Community Features Clubhouse, Dog Park, Park, Pool, Walk/Jog Trails
Utilities Available Berkeley Elect Co-Op, John IS Water Co
Roof Type Asphalt
Porch Front Porch, Porch - Full Front, Screened
Total Parking Spaces 1
Building
Lot Description .5 - 1 Acre, Interior Lot, Level
Story 2
Foundation Crawl Space
Sewer Public Sewer
Water Public
Architectural Style Craftsman, Traditional
Level or Stories Two
New Construction No
Schools
Elementary Schools Angel Oak
Middle Schools Haut Gap
High Schools St. Johns
Others
Financing Any,Cash,Conventional,FHA,VA Loan
Special Listing Condition Flood Insurance
Read Less
Get More Information




