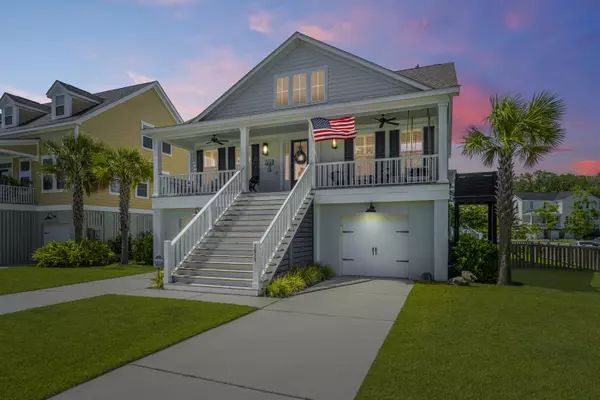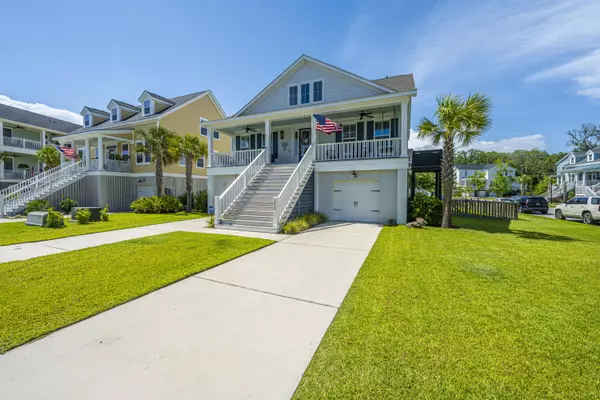Bought with The Boulevard Company, LLC
For more information regarding the value of a property, please contact us for a free consultation.
2658 Colonel Harrison Dr Johns Island, SC 29455
Want to know what your home might be worth? Contact us for a FREE valuation!
Our team is ready to help you sell your home for the highest possible price ASAP
Key Details
Property Type Single Family Home
Listing Status Sold
Purchase Type For Sale
Square Footage 2,439 sqft
Price per Sqft $260
Subdivision Stonoview
MLS Listing ID 21019609
Sold Date 08/31/21
Bedrooms 3
Full Baths 3
Half Baths 1
Year Built 2016
Lot Size 6,969 Sqft
Acres 0.16
Property Description
Welcome to Lowcountry Living! This beautifully appointed Home offers everything you will want . Three bedrooms, three & half bathrooms and more ! The open floorplan features a Chef's kitchen with a large island , eat in area ,double pantries and a Butlers Pantry!! The separate dining area has wainscoting , coffered ceiling and plantation shutters.Master Suite is on the main level with stunning Master bath. Upstairs you will find a spacious loft with two additional bedrooms with their own baths.This home is built with a large front porch and smaller screened in porch off of the kitchen, elevator shaft, plenty of storage and parking. The subdivision has its own pool ,club house, kayak launch, neighborhood dock and access to the Stono River !!!Come take a look !
Location
State SC
County Charleston
Area 23 - Johns Island
Rooms
Primary Bedroom Level Lower
Master Bedroom Lower Ceiling Fan(s), Garden Tub/Shower, Walk-In Closet(s)
Interior
Interior Features Ceiling - Smooth, High Ceilings, Elevator, Garden Tub/Shower, Kitchen Island, Walk-In Closet(s), Ceiling Fan(s), Eat-in Kitchen, Entrance Foyer, Great, Loft, Pantry, Separate Dining, Utility
Heating Forced Air
Cooling Central Air
Flooring Ceramic Tile, Wood
Laundry Dryer Connection, Laundry Room
Exterior
Exterior Feature Elevator Shaft, Lawn Irrigation
Garage Spaces 4.0
Fence Fence - Wooden Enclosed
Community Features Dock Facilities, Park, Pool, Trash, Walk/Jog Trails
Utilities Available Berkeley Elect Co-Op, Dominion Energy, John IS Water Co
Roof Type Architectural
Porch Patio, Front Porch, Screened
Total Parking Spaces 4
Building
Lot Description 0 - .5 Acre
Story 2
Foundation Raised
Sewer Public Sewer
Water Public
Architectural Style Cottage, Traditional
Level or Stories Two
New Construction No
Schools
Elementary Schools Angel Oak
Middle Schools Haut Gap
High Schools St. Johns
Others
Financing Cash, Conventional
Read Less
Get More Information




