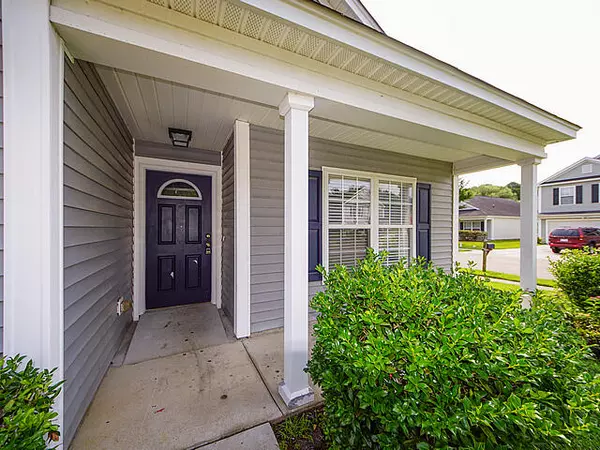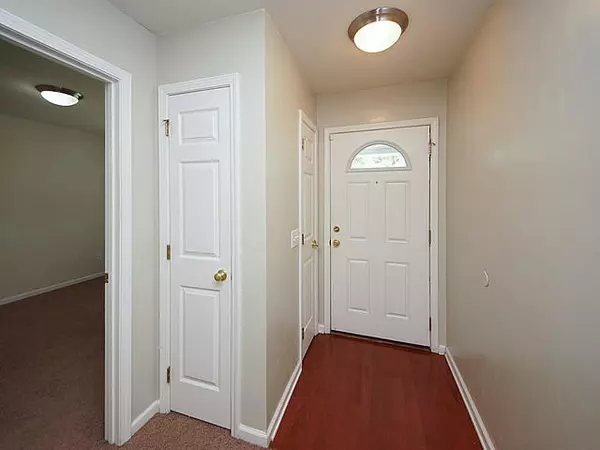Bought with Keller Williams Realty Charleston
For more information regarding the value of a property, please contact us for a free consultation.
312 Briarbend Rd Goose Creek, SC 29445
Want to know what your home might be worth? Contact us for a FREE valuation!
Our team is ready to help you sell your home for the highest possible price ASAP
Key Details
Property Type Single Family Home
Sub Type Single Family Detached
Listing Status Sold
Purchase Type For Sale
Square Footage 2,314 sqft
Price per Sqft $133
Subdivision Longleaf
MLS Listing ID 21020285
Sold Date 09/09/21
Bedrooms 5
Full Baths 3
Year Built 2007
Lot Size 4,356 Sqft
Acres 0.1
Property Sub-Type Single Family Detached
Property Description
With over 2300 sq ft, this is a very spacious 5 bedroom, 3 bath home situated on a corner lot, offering a fully privacy fenced back yard. The first floor has a welcoming foyer, and an open floor plan with a large great room that is open to the eat-in kitchen. The kitchen boasts lots of cabinets and counter space, matching black appliances, a breakfast bar, and ample recessed lighting. The big master suite is downstairs and offers 2 closets, separate Jacuzzi tub and walk-in shower. The downstairs also offers 2 additional bedrooms, laundry area with washer and dryer, and a full bath with step in shower. The entire first floor is handicap accessible. On the 2nd floor you will find 2 more bedrooms, another full bath, a bonus area great for a home office or play area for the kids, and loads oof storage.storage. Don't forget about the screened porch and the 2 car garage that round out this great home.
Location
State SC
County Berkeley
Area 72 - G.Cr/M. Cor. Hwy 52-Oakley-Cooper River
Rooms
Primary Bedroom Level Lower
Master Bedroom Lower Ceiling Fan(s), Garden Tub/Shower, Walk-In Closet(s)
Interior
Interior Features Ceiling - Smooth, Ceiling Fan(s), Eat-in Kitchen, Family, Entrance Foyer, Living/Dining Combo, Office
Heating Forced Air
Cooling Central Air
Flooring Vinyl, Wood
Window Features Window Treatments - Some
Laundry Dryer Connection, Laundry Room
Exterior
Parking Features 2 Car Garage, Off Street
Garage Spaces 2.0
Community Features Trash
Utilities Available BCW & SA, Berkeley Elect Co-Op
Roof Type Asphalt
Porch Front Porch
Total Parking Spaces 2
Building
Lot Description High, Interior Lot
Story 1
Foundation Slab
Sewer Public Sewer
Water Public
Architectural Style Traditional
Level or Stories One
Structure Type Vinyl Siding
New Construction No
Schools
Elementary Schools Goose Creek Primary
Middle Schools Sedgefield
High Schools Goose Creek
Others
Acceptable Financing Any
Listing Terms Any
Financing Any
Read Less




