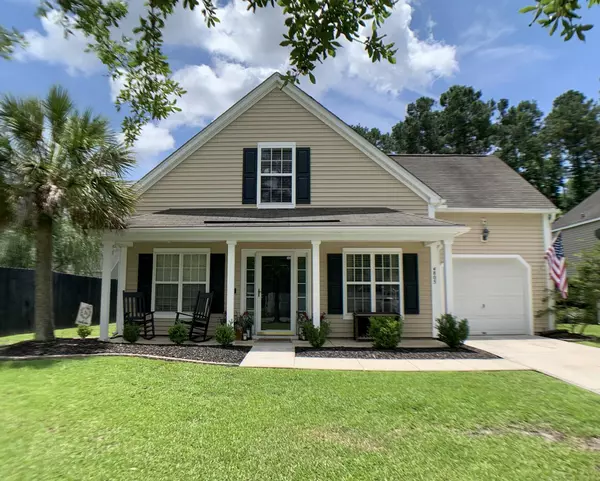Bought with Keller Williams Realty Charleston
For more information regarding the value of a property, please contact us for a free consultation.
4805 Morning Dew Ct Summerville, SC 29485
Want to know what your home might be worth? Contact us for a FREE valuation!
Our team is ready to help you sell your home for the highest possible price ASAP
Key Details
Property Type Single Family Home
Sub Type Single Family Detached
Listing Status Sold
Purchase Type For Sale
Square Footage 1,368 sqft
Price per Sqft $208
Subdivision Wescott Plantation
MLS Listing ID 21017347
Sold Date 09/07/21
Bedrooms 3
Full Baths 2
Half Baths 1
Year Built 2005
Lot Size 8,276 Sqft
Acres 0.19
Property Sub-Type Single Family Detached
Property Description
This is a must see, well maintained home with a lot to offer. Located in the desired Farms of Wescott subdivision with a HUGE fenced private backyard! Home offers an open floor plan concept, with an abundant amount of natural lighting. Large master bedroom downstairs with a walk in closet and upgraded shelving and clothing racks. Master bath with dual sinks, garden tub, separate shower and vinyl tile on floor. Spacious eat in dining area with galley kitchen, floating shelves and tons of counter and cabinet space. Wood laminate flooring through out living and dining area. Two additional large bedrooms upstairs with carpet. You will also find an additional full bath with vinyl tile and laundry area upstairs.Outside, you will love how large and private the back yard is and features a covered pergola and patio, fire-pit, raised garden beds, and storage shed. Amenities include neighborhood pool, walking trails, play park, small gym at amenity center and space to rent for gatherings.
Location
State SC
County Dorchester
Area 61 - N. Chas/Summerville/Ladson-Dor
Rooms
Primary Bedroom Level Lower
Master Bedroom Lower Ceiling Fan(s), Walk-In Closet(s)
Interior
Interior Features Ceiling - Smooth, Walk-In Closet(s), Ceiling Fan(s), Eat-in Kitchen, Family, Pantry
Heating Heat Pump
Cooling Central Air
Flooring Laminate, Vinyl, Wood
Exterior
Parking Features 1 Car Garage, Attached
Garage Spaces 1.0
Fence Privacy, Fence - Wooden Enclosed
Community Features Clubhouse, Fitness Center, Park, Pool, Trash, Walk/Jog Trails
Utilities Available Dominion Energy, Dorchester Cnty Water and Sewer Dept
Roof Type Asphalt
Porch Patio, Covered, Front Porch
Total Parking Spaces 1
Building
Lot Description 0 - .5 Acre, Level, Wooded
Story 2
Foundation Slab
Sewer Public Sewer
Water Public
Architectural Style Traditional
Level or Stories Two
Structure Type Vinyl Siding
New Construction No
Schools
Elementary Schools Joseph Pye
Middle Schools River Oaks
High Schools Ft. Dorchester
Others
Acceptable Financing Cash, Conventional, FHA, VA Loan
Listing Terms Cash, Conventional, FHA, VA Loan
Financing Cash, Conventional, FHA, VA Loan
Read Less




