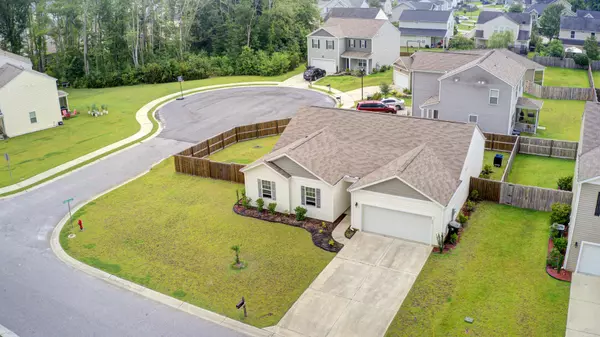Bought with Carolina Life Real Estate & Auctions LLC
For more information regarding the value of a property, please contact us for a free consultation.
142 Stoney Creek Way Moncks Corner, SC 29461
Want to know what your home might be worth? Contact us for a FREE valuation!
Our team is ready to help you sell your home for the highest possible price ASAP
Key Details
Property Type Other Types
Sub Type Single Family Detached
Listing Status Sold
Purchase Type For Sale
Square Footage 1,744 sqft
Price per Sqft $157
Subdivision Stoney Creek
MLS Listing ID 21020120
Sold Date 09/27/21
Bedrooms 3
Full Baths 2
Year Built 2017
Lot Size 6,098 Sqft
Acres 0.14
Property Description
Better than new, this one story 3 bedroom/2 bath home is only 4 years old and full of upgrades. Wood laminate throughout, this home has no carpet. Through the front entryway, you have an open concept living, kitchen and dining area. The kitchen boasts granite countertops, stainless steel appliances, tile backsplash, pantry and a MASSIVE oversized kitchen island. Off the kitchen, you have a full bathroom, 2 bedrooms and the laundry room. Across the living room to the front of the home is the entrance to the 2 car garage, and to the back of the home is a hallway to the owner suite The owner's bath includes a double vanity, 5' stand up shower, separate toilet room, and an ENORMOUS walk-in closet. Enjoy mornings outside in your screened patio area.The large corner lot gets full sun and is fully fenced in with a double gate, making it perfect to store your boat, camper, or other big toys. This home is in the Hwy 52 Moncks Corner corridor and provides easy access to Volvo, Boeing, Alcoa, Google, new Publix shopping center, Northwoods Mall, CSU and Trident Hospital as well as Summerville and North Charleston and a public boat landing accessing the Cooper River. Don't miss it! Schedule your showing today!
Location
State SC
County Berkeley
Area 76 - Moncks Corner Above Oakley Rd
Region None
City Region None
Rooms
Primary Bedroom Level Lower
Master Bedroom Lower Ceiling Fan(s), Walk-In Closet(s)
Interior
Interior Features Ceiling - Smooth, High Ceilings, Garden Tub/Shower, Walk-In Closet(s), Ceiling Fan(s), Eat-in Kitchen, Family, Entrance Foyer, Pantry
Heating Electric
Cooling Central Air
Flooring Wood
Laundry Dryer Connection, Laundry Room
Exterior
Garage Spaces 2.0
Fence Privacy, Fence - Wooden Enclosed
Community Features Trash, Walk/Jog Trails
Utilities Available BCW & SA, Berkeley Elect Co-Op
Roof Type Architectural
Porch Patio, Screened
Total Parking Spaces 2
Building
Lot Description 0 - .5 Acre, High, Level
Story 1
Foundation Slab
Sewer Public Sewer
Water Public
Architectural Style Ranch, Traditional
Level or Stories One
New Construction No
Schools
Elementary Schools Whitesville
Middle Schools Berkeley
High Schools Berkeley
Others
Financing Any
Read Less
Get More Information




