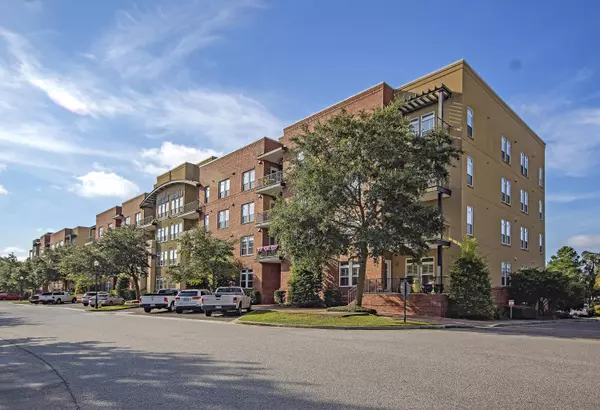Bought with Charlestowne Realty LLC
For more information regarding the value of a property, please contact us for a free consultation.
135 Pier View St #101 Charleston, SC 29492
Want to know what your home might be worth? Contact us for a FREE valuation!
Our team is ready to help you sell your home for the highest possible price ASAP
Key Details
Property Type Single Family Home
Sub Type Single Family Attached
Listing Status Sold
Purchase Type For Sale
Square Footage 1,593 sqft
Price per Sqft $282
Subdivision Pier View
MLS Listing ID 21023107
Sold Date 09/29/21
Bedrooms 3
Full Baths 2
Year Built 2007
Property Description
This upgraded and renovated condo offers many gorgeous custom features and provides a fine balance of luxury and comfort. Upon entry you will find 10-foot ceilings, and an open floorplan. Nothing in this home is builder grade; every light fixture, faucet, bathroom mirror, and ceiling fan have been upgraded. The gourmet kitchen offers tall white cabinets to the ceiling, some with glass cutouts, beautiful granite countertops, subway tile backsplash, and under cabinet lighting. The custom hood features a rustic wood accent piece to match the pantry door, shelving above the refrigerator, and pendant lighting. Stainless steel appliances include a gas cooktop, wall oven, microwave, french door refrigerator, and a perfectly sized built-in wine cooler! Owner has added shelving in the pantry andpull-out trash bins. Mirroring the kitchen is the dining area and family room. A shiplap wall is the focal point with wood shelving and a rustic-coastal ceiling fan. The beautiful dining room light illuminates this space. Plantation shutters have been installed throughout along with transom windows. Hardwood floors span the entire home.
Master bedroom features a diamond wainscoting accent wall and custom designed ceiling light fixture. The large barn door separates the bedroom and bathroom and holds a full-size mirror on the bathroom side. Shiplap walls encompass the spa-like master bathroom along with wood shelving accents. Dual vanity with granite countertop, rustic wall sconces and framed mirrors. Stand up tiled shower and separate soaking tub with a rattan dome pendant light. Step inside the amazing custom closet with built-in drawers for clothes, jewelry, hats, shoes, and more shoes!
The two guest bedrooms and guest bath are on the opposite side of the condo. The first guest bedroom features an accent wall with modern square frame molding. This spacious bedroom is coastal and comfortable! The 2nd guest bedroom is currently used as a home office and work out room. Plenty of room for storage in both guest bedrooms. This condo is located on the corner of the building, providing an abundance of natural lighting along with transom windows.
The guest bathroom has shiplap walls with a tiled shower. The dual vanity cabinets have a modern slate color. Large wood framed mirror and wall mounted sconce lighting look fantastic. The laundry room has built-in shelving and space for hanging clothes. Washer and dryer to convey with the property.
Step outside onto your balcony for some rest and relaxation. This condo is unique, you can leave the building from your covered porch- easy access to all the local shops and restaurants as well as the new waterfront park and marina. This location on Daniel Island is perfect, central to everything!
This condo comes with a covered parking space in the garage as well as a dedicated storage cage. The building has an access code to enter for security. Inside you will find an elevator for convenience which goes to the garage level. Pier View has its own private pool with a dedicated lap swimming area as well as a public grilling area. This is luxury living at its best. This condo is turnkey, beautifully finished throughout and one-of-a-kind! Picture perfect as a primary or secondary home.
Location
State SC
County Berkeley
Area 77 - Daniel Island
Rooms
Primary Bedroom Level Lower
Master Bedroom Lower Walk-In Closet(s)
Interior
Interior Features Ceiling - Smooth, High Ceilings, Elevator, Walk-In Closet(s), Ceiling Fan(s), Family, Entrance Foyer, Living/Dining Combo, Pantry
Heating Electric
Cooling Central Air
Flooring Ceramic Tile, Wood
Laundry Laundry Room
Exterior
Garage Spaces 1.0
Community Features Elevators, Lawn Maint Incl, Park, Pool, Trash, Walk/Jog Trails
Porch Covered
Total Parking Spaces 1
Building
Lot Description Level
Story 1
Foundation Raised
Sewer Public Sewer
Water Public
Level or Stories One
New Construction No
Schools
Elementary Schools Daniel Island
Middle Schools Daniel Island
High Schools Philip Simmons
Others
Financing Any
Read Less
Get More Information




