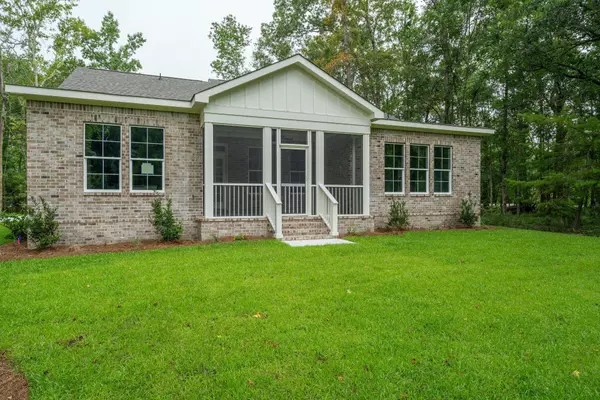Bought with Agent Group Realty
For more information regarding the value of a property, please contact us for a free consultation.
8626 Scottish Troon Ct North Charleston, SC 29420
Want to know what your home might be worth? Contact us for a FREE valuation!
Our team is ready to help you sell your home for the highest possible price ASAP
Key Details
Property Type Other Types
Sub Type Single Family Detached
Listing Status Sold
Purchase Type For Sale
Square Footage 2,853 sqft
Price per Sqft $192
Subdivision Coosaw Creek Country Club
MLS Listing ID 20011062
Sold Date 12/11/20
Bedrooms 4
Full Baths 3
Half Baths 1
Year Built 2020
Lot Size 0.400 Acres
Acres 0.4
Property Description
MOVE IN READY! Brand new semi-custom home in the gorgeous established Coosaw Creek community. This gorgeous custom home offers privacy on a secluded cul-de-sac on a private wooded homesite backing to the golf course. As you enter the home there is a private study. The extended foyer leads you into the expansive great room which is complete with a gas fireplace. The master suite is complete with large tub and upgraded shower. The kitchen is a dream with a large island perfect for entertaining and gourmet appliance package. The screened porch directly off the great room is a perfect place to unwind while enjoying wooded and golf course views.large walk-In Closet and a private Bath with dual vanities, a tiled shower and large Garden Tub. The Laundry Room is conveniently located on the first floor. The remaining 2 bedrooms upstairs include full Bath and a loft area that is great for entertaining.
Don't miss the opportunity to live in this beautiful brick home within this gated golf course community with all the amenities at your disposal.
Location
State SC
County Dorchester
Area 61 - N. Chas/Summerville/Ladson-Dor
Rooms
Primary Bedroom Level Lower
Master Bedroom Lower Walk-In Closet(s)
Interior
Interior Features Ceiling - Smooth, Tray Ceiling(s), High Ceilings, Kitchen Island, Walk-In Closet(s), Ceiling Fan(s), Eat-in Kitchen, Family, Entrance Foyer, Loft, Office, Pantry, Study
Heating Natural Gas
Cooling Central Air
Flooring Ceramic Tile, Wood
Fireplaces Number 1
Fireplaces Type Family Room, Gas Connection, Gas Log, One
Laundry Dryer Connection, Laundry Room
Exterior
Garage Spaces 2.0
Community Features Clubhouse, Club Membership Available, Gated, Golf Course, Park, Pool, Tennis Court(s), Trash
Roof Type Architectural
Porch Front Porch, Porch - Full Front, Screened
Total Parking Spaces 2
Building
Lot Description 0 - .5 Acre, Cul-De-Sac, On Golf Course
Story 2
Foundation Raised Slab
Sewer Public Sewer
Water Public
Architectural Style Traditional
Level or Stories One and One Half
New Construction Yes
Schools
Elementary Schools Eagle Nest
Middle Schools River Oaks
High Schools Ft. Dorchester
Others
Financing Cash,Conventional
Special Listing Condition 10 Yr Warranty
Read Less
Get More Information




