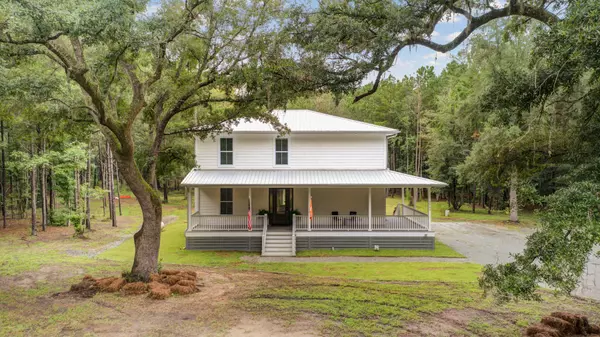Bought with Carolina One Real Estate
For more information regarding the value of a property, please contact us for a free consultation.
5943 Kelsey'S Mill Rd Ravenel, SC 29470
Want to know what your home might be worth? Contact us for a FREE valuation!
Our team is ready to help you sell your home for the highest possible price ASAP
Key Details
Property Type Single Family Home
Listing Status Sold
Purchase Type For Sale
Square Footage 2,560 sqft
Price per Sqft $244
Subdivision Ropers Run
MLS Listing ID 21022868
Sold Date 10/01/21
Bedrooms 3
Full Baths 2
Half Baths 1
Year Built 2019
Lot Size 4.400 Acres
Acres 4.4
Property Description
This modern day farmhouse sits on approximately 4.4 acres of land in a small community while being close to town. It was custom built in 2019. Enjoy sitting on the deep wrap around porch listening to the sound of the birds chirping, watching the wildlife and relishing the peaceful ambience of the country.Upon entering the expanded foyer, you will notice the office to the left. Then proceed to the spacious living area, filled with natural light and open to the kitchen, which is great for entertaining. The beautiful kitchen has a perfect mix of modern and rustic with a touch of farmhouse flair and is an epicurean's delight.The en suite has a stand alone claw foot tub and a double headed walk in shower. Thru the bathroom is an oversized walk-in custom built closet. Two additional bedrooms and bath complete the upstairs. Entire house boasts custom blinds and custom doors. The exterior contains a galvalume roof with gutters. Come see this jewel.
This unique property is approximately 15 minutes from Charleston with easy access to Hwy 17.
Location
State SC
County Charleston
Area 13 - West Of The Ashley Beyond Rantowles Creek
Rooms
Primary Bedroom Level Upper
Master Bedroom Upper Ceiling Fan(s), Garden Tub/Shower, Walk-In Closet(s)
Interior
Interior Features Ceiling - Smooth, High Ceilings, Walk-In Closet(s), Ceiling Fan(s), Eat-in Kitchen, Family, Entrance Foyer, Living/Dining Combo, Office, Utility
Heating Heat Pump
Cooling Central Air
Flooring Slate, Wood
Laundry Dryer Connection
Exterior
Utilities Available Berkeley Elect Co-Op
Waterfront Description Pond
Roof Type Metal
Porch Deck, Porch - Full Front
Building
Lot Description 2 - 5 Acres, Cul-De-Sac
Story 2
Foundation Pillar/Post/Pier
Sewer Septic Tank
Water Well
Architectural Style Traditional
Level or Stories Two
New Construction No
Schools
Elementary Schools E.B. Ellington
Middle Schools Baptist Hill
High Schools Baptist Hill
Others
Financing Any
Read Less
Get More Information




