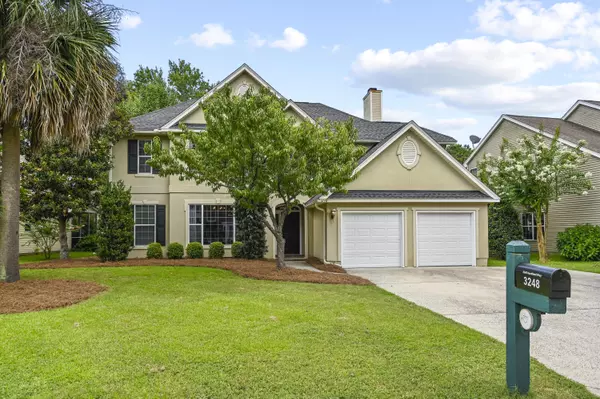Bought with Carolina One Real Estate
For more information regarding the value of a property, please contact us for a free consultation.
3248 Heathland Way Mount Pleasant, SC 29466
Want to know what your home might be worth? Contact us for a FREE valuation!
Our team is ready to help you sell your home for the highest possible price ASAP
Key Details
Property Type Single Family Home
Listing Status Sold
Purchase Type For Sale
Square Footage 2,193 sqft
Price per Sqft $248
Subdivision Charleston National
MLS Listing ID 21020208
Sold Date 09/30/21
Bedrooms 4
Full Baths 2
Half Baths 1
Year Built 1998
Lot Size 8,276 Sqft
Acres 0.19
Property Description
You will fall in love with this amazing home the minute you drive up! As you enter, the beautiful hardwood floors invite you in. To the left there is a large Dining Room accented with a picture window nearly as long as the room itself! To the right is a cozy Family Room with a woodburning fireplace and glass door leading to the tiled screened-in porch and extended patio, the perfect place to gather with friends and family! The kitchen has an island, new appliances (1 yr old), new backsplash, eat-in-kitchen space, a pantry and double glass doors leading to the extended patio and private fenced backyard. The powder and laundry rooms complete the first level. Up the stairway is the spacious Master Bedroom featuring a tray ceiling, walkin closet, and Master Bath with a soaking tub andwalkin Shower. Down the hall are 3 large Bedrooms with walkin closets and a hall bath. Charleston National is a beautiful established neighborhood and Golf Course community. Golf Memberships are available for an additional fee. There is a $2,500 Lender Credit available and will be applied towards the buyer's closing costs and pre-paids if the buyer chooses to use the seller's preferred lender. This credit is in addition to any negotiated seller concessions. Freezer in garage does not convey.
Location
State SC
County Charleston
Area 41 - Mt Pleasant N Of Iop Connector
Region The Orchard
City Region The Orchard
Rooms
Primary Bedroom Level Upper
Master Bedroom Upper Garden Tub/Shower, Walk-In Closet(s)
Interior
Interior Features Ceiling - Blown, Tray Ceiling(s), Garden Tub/Shower, Kitchen Island, Walk-In Closet(s), Ceiling Fan(s), Eat-in Kitchen, Family, Pantry, Separate Dining
Heating Heat Pump
Cooling Central Air
Flooring Ceramic Tile, Wood
Fireplaces Number 1
Fireplaces Type Family Room, One, Wood Burning
Laundry Laundry Room
Exterior
Garage Spaces 2.0
Fence Fence - Wooden Enclosed
Community Features Clubhouse, Club Membership Available, Fitness Center, Golf Course, Golf Membership Available, Park, Pool, Trash
Utilities Available Dominion Energy, Mt. P. W/S Comm
Roof Type Asphalt
Porch Screened
Total Parking Spaces 2
Building
Lot Description 0 - .5 Acre, Interior Lot, Level
Story 2
Foundation Slab
Sewer Public Sewer
Water Public
Architectural Style Traditional
Level or Stories Two
New Construction No
Schools
Elementary Schools Carolina Park
Middle Schools Cario
High Schools Wando
Others
Financing Any
Read Less
Get More Information




