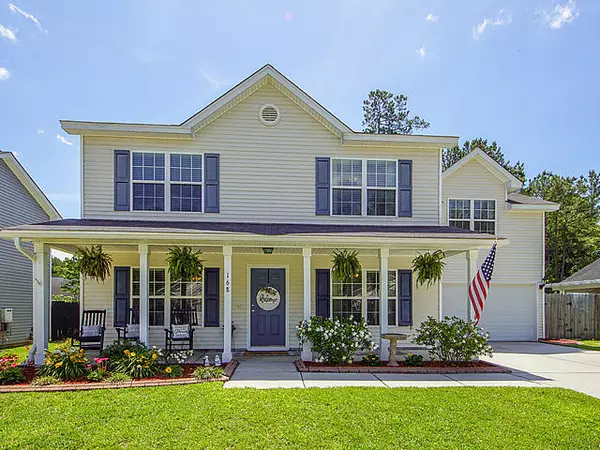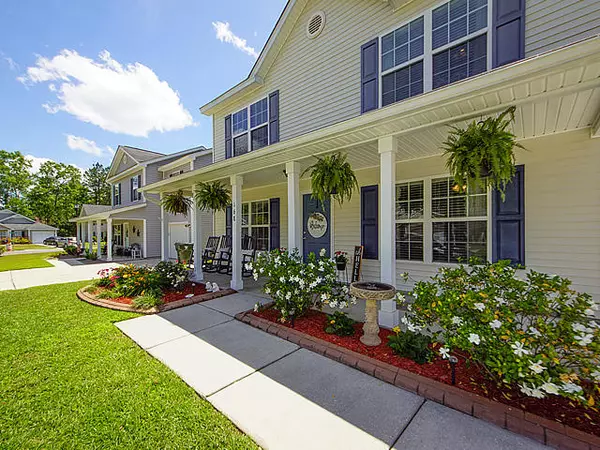Bought with RE/MAX Coast & Island
For more information regarding the value of a property, please contact us for a free consultation.
168 Blackstone Dr Moncks Corner, SC 29461
Want to know what your home might be worth? Contact us for a FREE valuation!
Our team is ready to help you sell your home for the highest possible price ASAP
Key Details
Property Type Single Family Home
Listing Status Sold
Purchase Type For Sale
Square Footage 2,298 sqft
Price per Sqft $134
Subdivision Blackstone
MLS Listing ID 21016380
Sold Date 07/30/21
Bedrooms 4
Full Baths 2
Half Baths 1
Year Built 2012
Lot Size 6,534 Sqft
Acres 0.15
Property Description
Stunning 4 Bedroom home with Above Ground Swimming Pool! You will love the 2 car garage and large ''Rocking Chair'' porch that welcomes you home. You are greeted by tall ceilings, crown molding, hardwood floors, custom wainscotting, and a bright and open floor plan boasting upgraded fixtures and lighting. The spacious eat-in Kitchen is filled with wood cabinets and offers granite countertops, a tile floor, a breakfast bar, under cabinet lighting, a pantry, and sliding door access to the back deck. The main floor also offers a flex room that would make a perfect dining room or home office. Upstairs you will find a huge master suite featuring a tray ceiling, a walk-in closet, and a relaxing en-suite bath with a dual vanity,separate shower, and a soaker tub! There are 3 additional generous sized bedrooms on the second floor that share a full hall bath. So there is plenty of room for the family! Step outside to the 16x16 covered back deck. This is the perfect spot to entertain, grill out, or just sit and watch the kids and pets play! The home is nestled on a large lot with curbcrete edging, and a fenced backyard that backs to protected woodlands filled with mature trees for additional privacy and Above Ground Swimming Pool!
Location
State SC
County Berkeley
Area 73 - G. Cr./M. Cor. Hwy 17A-Oakley-Hwy 52
Rooms
Primary Bedroom Level Upper
Master Bedroom Upper Ceiling Fan(s), Garden Tub/Shower, Walk-In Closet(s)
Interior
Interior Features Ceiling - Smooth, High Ceilings, Ceiling Fan(s), Eat-in Kitchen, Family, Media, Pantry, Separate Dining
Heating Electric
Cooling Central Air
Flooring Wood
Laundry Dryer Connection, Laundry Room
Exterior
Garage Spaces 2.0
Pool Above Ground
Utilities Available BCW & SA, Berkeley Elect Co-Op
Roof Type Architectural
Porch Covered, Porch - Full Front
Total Parking Spaces 2
Private Pool true
Building
Lot Description 0 - .5 Acre
Story 2
Foundation Slab
Sewer Public Sewer
Water Public
Architectural Style Traditional
Level or Stories Two
New Construction No
Schools
Elementary Schools Whitesville
Middle Schools Berkeley
High Schools Berkeley
Others
Financing Cash, Conventional, FHA, USDA Loan, VA Loan
Read Less
Get More Information




