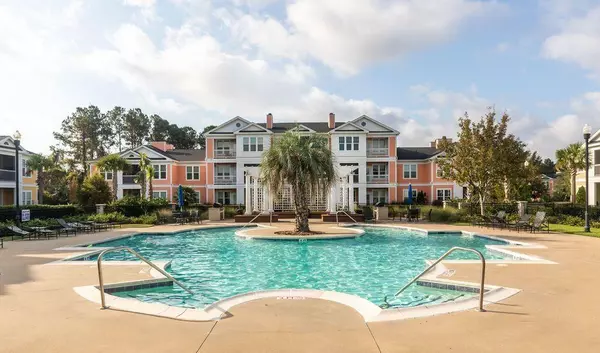Bought with Redfin Corporation
For more information regarding the value of a property, please contact us for a free consultation.
2232 Chatelain Way Mount Pleasant, SC 29464
Want to know what your home might be worth? Contact us for a FREE valuation!
Our team is ready to help you sell your home for the highest possible price ASAP
Key Details
Property Type Single Family Home
Listing Status Sold
Purchase Type For Sale
Square Footage 866 sqft
Price per Sqft $271
Subdivision Southampton Pointe
MLS Listing ID 21025945
Sold Date 11/02/21
Bedrooms 1
Full Baths 1
Year Built 1999
Property Description
Excellent opportunity to own a beautifully renovated and well maintained single bedroom condo in sought-after Southampton Pointe in the heart of Mt. Pleasant! Priced to sell!! Step into the foyer and you are immediately greeted by new LVP floors and crown molding that run throughout. The open living concept is highlighted by an abundance of natural light and a gas fireplace perfect for keeping you warm during the winter months! Directly off of the kitchen and informal dining you will find the perfect area for a home office/reading nook that opens up to the balcony. This unit backs up to woods and the walking/jogging trails for ultimate privacy!The spacious master bedroom boasts its own door leading to the balcony and a large walk in closet with built-in shelving. The master bathroom is good in size and has been updated with a new granite vanity!
Southampton Pointe amenities include walking/jogging trails, pool, exercise center, clubhouse, car wash station and. boat storage. Don't miss your chance to see this before it's gone, won't last long!!
Location
State SC
County Charleston
Area 42 - Mt Pleasant S Of Iop Connector
Rooms
Master Bedroom Ceiling Fan(s), Walk-In Closet(s)
Interior
Interior Features Ceiling - Smooth, High Ceilings, Ceiling Fan(s), Formal Living, Living/Dining Combo
Heating Electric
Cooling Central Air
Flooring Ceramic Tile
Fireplaces Number 1
Fireplaces Type Gas Log, Living Room, One
Laundry Laundry Room
Exterior
Exterior Feature Balcony
Community Features Fitness Center, Gated, Lawn Maint Incl, Pool, RV/Boat Storage, Trash, Walk/Jog Trails
Utilities Available Dominion Energy, Mt. P. W/S Comm
Roof Type Architectural
Building
Lot Description 0 - .5 Acre, Level, Wooded
Story 3
Foundation Slab
Sewer Public Sewer
Water Public
Level or Stories Two
New Construction No
Schools
Elementary Schools James B Edwards
Middle Schools Moultrie
High Schools Lucy Beckham
Others
Financing Cash, Conventional, FHA
Read Less
Get More Information




