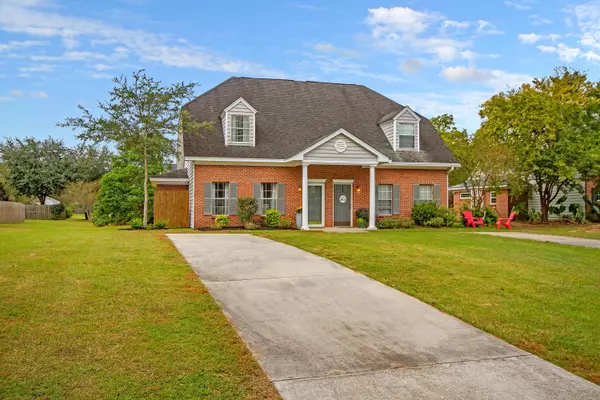Bought with Carolina One Real Estate
For more information regarding the value of a property, please contact us for a free consultation.
3025 Queensgate Way Mount Pleasant, SC 29466
Want to know what your home might be worth? Contact us for a FREE valuation!
Our team is ready to help you sell your home for the highest possible price ASAP
Key Details
Property Type Multi-Family
Sub Type Single Family Attached
Listing Status Sold
Purchase Type For Sale
Square Footage 1,397 sqft
Price per Sqft $223
Subdivision Park West
MLS Listing ID 21029498
Sold Date 12/17/21
Bedrooms 3
Full Baths 2
Year Built 2000
Lot Size 5,662 Sqft
Acres 0.13
Property Sub-Type Single Family Attached
Property Description
Cute Cute Cute! Park West Duplex in move-in condition-smooth ceilings! Spacious living room. The kitchen has plenty of cabinets and countertop space and is open to the breakfast room. Fenced-in backyard and extra storage area off the rear of the unit. Bedroom and full bath w/tiled shower located on the first floor. There are two bedrooms on the second floor with a full bath including a garden tub/shower with a linen closet. Plenty of room for parking in the long driveway. Located on a pond lot with a common area that makes the yard feel huge. Park West amenities include pools, a play park, tennis courts, hiking & biking trails, and a clubhouse. Park West is convenient to schools, shopping, hospital, and the Beaches. This home is currently owner-occupied and well-loved.
Location
State SC
County Charleston
Area 41 - Mt Pleasant N Of Iop Connector
Region The Gates of Park West
City Region The Gates of Park West
Rooms
Primary Bedroom Level Lower
Master Bedroom Lower Walk-In Closet(s)
Interior
Interior Features Ceiling - Smooth, Eat-in Kitchen, Family, Utility
Heating Electric, Forced Air
Cooling Central Air
Flooring Ceramic Tile, Laminate
Window Features Some Storm Wnd/Doors
Laundry Dryer Connection
Exterior
Exterior Feature Stoop
Parking Features Off Street
Fence Privacy, Fence - Wooden Enclosed
Community Features Park, Pool, Tennis Court(s), Trash, Walk/Jog Trails
Utilities Available Dominion Energy, Mt. P. W/S Comm
Waterfront Description Pond
Roof Type Asphalt
Porch Patio
Building
Lot Description Level
Story 2
Foundation Slab
Sewer Public Sewer
Water Public
Level or Stories Two
Structure Type Brick Veneer,Vinyl Siding
New Construction No
Schools
Elementary Schools Laurel Hill Primary
Middle Schools Cario
High Schools Wando
Others
Acceptable Financing Cash, Conventional
Listing Terms Cash, Conventional
Financing Cash,Conventional
Read Less




