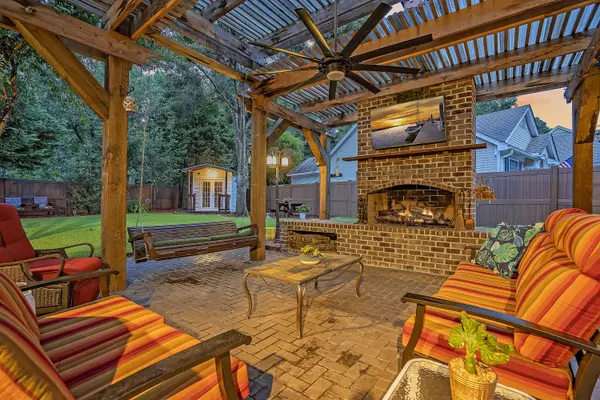Bought with Brand Name Real Estate
For more information regarding the value of a property, please contact us for a free consultation.
3279 Heathland Way Mount Pleasant, SC 29466
Want to know what your home might be worth? Contact us for a FREE valuation!
Our team is ready to help you sell your home for the highest possible price ASAP
Key Details
Property Type Single Family Home
Listing Status Sold
Purchase Type For Sale
Square Footage 2,114 sqft
Price per Sqft $269
Subdivision Charleston National
MLS Listing ID 21021393
Sold Date 09/27/21
Bedrooms 3
Full Baths 2
Half Baths 1
Year Built 1995
Lot Size 9,583 Sqft
Acres 0.22
Property Description
Welcome to this unique home that has Upgrades and Charm inside and out. Situated in Mount Pleasant's golf course community of Charleston National, this home has a magnificent back yard Oasis that is not to be missed! Whether you're relaxing and unwinding, or entertaining, this home invites you to do it in style. This spacious corner lot on a cul-de-sac welcomes you with a beautiful palm tree and an inviting paver patio. Come on into the great room with its soaring cathedral ceiling, true hardwood floors, a fireplace with detailed mantle, and a cozy built-in bench at the inviting bay window. Have a seat in the office and you'll instantly appreciate the handcrafted built-in shelves, work station, and cabinets. Just around the corner is the incredible custom chef's kitchen, featuring upgradedappliances including a New LG dishwasher, and a professional 48'' Thermador gas range with six burners, aa griddle, and two ovens, along with a 48'' Thermador vented hood. On the opposite side of the kitchen is a Full-size stainless-steel Frigidaire Refrigerator, Full-size Frigidaire Freezer, and not one - but two - wine fridges, which All convey. Cabinet features include deep drawers for pots and pans, garbage drawer, recycle drawer, and plenty of pantry space. Blue tile backsplash, tile flooring, floating shelves, and plenty of granite and butcher block counter space accent and compliment the upgrades in this kitchen. Towards the back of the room you'll find the laundry room with newer (2019) washer and dryer that will convey. Now, before you make your way outside, relax in the sunroom addition (2016) that has three walls of windows that are all hurricane impact grade!
As you make your way outside, you'll see that this space is a showstopper with a paver patio area, fountain, full brick hearth, wood burning fireplace, and lanterns with beautiful landscaping, irrigation system, a charming corner shed, hardscaped areas for patio furniture, and a one-of-a-kind multi-level covered cedar pergola featuring a swing seat on one side and weatherproof flat-screen TV (will convey) centered above the fireplace. The back and front yards have been newly sodded, featuring a new driveway, and a renovated garage with new flooring. Additionally, all ceiling fans and new window treatments/blinds will convey. Both HVACs are newer, 2017 tankless gas water heater, and this home comes equipped with a Kohler generator that can provide up to 2 weeks of power!
The owner's suite on the second level boasts a tray ceiling with detailed molding, hardwood floors, a walk-in closet with cedar flooring, and a newly renovated, spa-like en-suite bath with a dual vanity and amazing double walk-in shower with two separate shower heads and built-in seats. Take a step outside the master bedroom to find 7" wide hickory wood floors restored from a 120-year-old New Hampshire barn adorning the hall, stairs, and front bedroom. That's not all! The 3rd bedroom flooring is made up of slats from the gymnasium of Wando High School that were leftover when it was constructed. Talk about a home with character! Storage is important as well, so take advantage of the heated and cooled storage area accessible in the 3rd bedroom. Closet built-ins in 2 of the bedrooms also allow for enhanced organization and efficient use of space.
All these embellishments would certainly be enough to enjoy on their own, yet there are exceptional additional community amenities available within Charleston National, which include the pool, tennis courts, playground, golf course and walking trails. There is so much to love about this incredible Mount Pleasant home. Come see it and claim this gem for your own!
Location
State SC
County Charleston
Area 41 - Mt Pleasant N Of Iop Connector
Rooms
Primary Bedroom Level Upper
Master Bedroom Upper Ceiling Fan(s), Walk-In Closet(s)
Interior
Interior Features Ceiling - Blown, Ceiling - Cathedral/Vaulted, Tray Ceiling(s), Walk-In Closet(s), Ceiling Fan(s), Family, Living/Dining Combo, Office, Pantry, Sun
Heating Electric
Cooling Central Air
Flooring Ceramic Tile, Wood
Fireplaces Number 1
Fireplaces Type Living Room, One, Wood Burning
Laundry Dryer Connection
Exterior
Garage Spaces 2.0
Fence Privacy, Fence - Wooden Enclosed
Community Features Clubhouse, Golf Membership Available, Park, Pool, Tennis Court(s), Trash
Utilities Available Dominion Energy, Mt. P. W/S Comm
Porch Patio, Front Porch
Total Parking Spaces 2
Building
Lot Description 0 - .5 Acre, Cul-De-Sac
Story 2
Foundation Raised Slab
Sewer Public Sewer
Water Public
Architectural Style Traditional
Level or Stories Two
New Construction No
Schools
Elementary Schools Carolina Park
Middle Schools Cario
High Schools Wando
Others
Financing Any
Read Less
Get More Information




