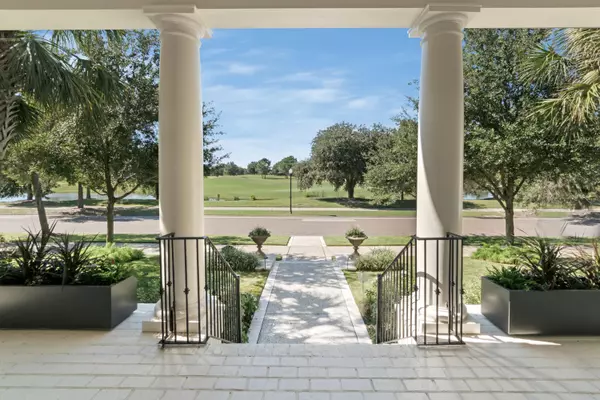Bought with Carolina One Real Estate
For more information regarding the value of a property, please contact us for a free consultation.
631 Island Park Dr Charleston, SC 29492
Want to know what your home might be worth? Contact us for a FREE valuation!
Our team is ready to help you sell your home for the highest possible price ASAP
Key Details
Property Type Single Family Home
Sub Type Single Family Detached
Listing Status Sold
Purchase Type For Sale
Square Footage 4,816 sqft
Price per Sqft $528
Subdivision Daniel Island Park
MLS Listing ID 21032359
Sold Date 01/13/22
Bedrooms 4
Full Baths 3
Half Baths 1
Year Built 2006
Lot Size 0.330 Acres
Acres 0.33
Property Description
Elegant and transitional in design, 631 Island Park is adorned with painted white brick, stately curb appeal, and breathtaking views of the Daniel Island Beresford Creek golf course. This meticulously maintained property is located in the heart of one of the most desirable sections of Daniel Island Park, and close proximity to Daniel Island Club state-of-the-art fitness, pool and tennis facilities, and just minutes away from the golf clubhouse and restaurants. Boasting over 4800 square feet of live space, this elegant home features an abundance of windows and charming outdoor porches where you can relax and enjoy stunning sunsets in an unparalleled setting.This stately home boasts 11-foot ceilings on the main level, 10-foot ceilings upstairs, spacious living spaces throughout, and a desirable floor plan. Upon entering, you will be drawn to the beautiful staircase, traditional dining room, and a formal office with coffered ceilings and large windows that showcase beautiful views of the courtyard. The main living space features an open kitchen concept and spacious living room with double French doors leading out to the courtyard. The gourmet kitchen features custom cabinetry, white Calcutta Quartz countertops, Wolf and Sub-zero appliances, a center island with additional storage, and separate butlers pantry. A grand breakfast room and lovely outdoor patio with views of the golf course offers another wonderful living space for large family gatherings. A stylish sunroom finishes out the space. With an abundance of light, the sunroom is the perfect spot to enjoy your morning cup of coffee! Outside the living room spaces you will find a charming hidden courtyard with lovely trees, plantings, a water feature, and modern fire-pit to enjoy.
On the second level, you will find a large landing, spacious hallways and a cozy sitting space. The master en suite is filled with natural light that pours in from the floor to ceiling windows. The recently renovated master bathroom features custom cabinetry, tastefully designed tile, and a freestanding soaking tub. A large master closet is complete with custom shelving and access to the attic space. Upstairs you will also find a media room and three generously sized bedrooms, walk-in closets, and two renovated Jack and Jill bathrooms. A spacious laundry room with an abundance of cabinetry and utility sink, is also conveniently located on the second level. This exceptional location, southern elegance and generous square footage make this home a must-see!
Additional features include: white oak wood flooring, traditional wainscoting, extensive trim detail, updated lighting throughout, elevator, whole home generator, multiple hardscape patios, fire pit and water feature, double porches, landscape irrigation and lighting, and hurricane shutters.
Buyer to pay one time enhancement fee of 0.5% of sales price at closing.
Location
State SC
County Berkeley
Area 77 - Daniel Island
Region None
City Region None
Rooms
Primary Bedroom Level Upper
Master Bedroom Upper Outside Access, Walk-In Closet(s)
Interior
Interior Features High Ceilings, Elevator, Kitchen Island, Walk-In Closet(s), Bonus, Eat-in Kitchen, Family, Entrance Foyer, Office, Separate Dining
Flooring Ceramic Tile, Wood
Fireplaces Number 1
Fireplaces Type Family Room, One
Laundry Laundry Room
Exterior
Garage Spaces 2.0
Total Parking Spaces 2
Building
Story 2
Foundation Crawl Space
Sewer Public Sewer
Water Public
Architectural Style Traditional
Level or Stories Two
New Construction No
Schools
Elementary Schools Daniel Island
Middle Schools Daniel Island
High Schools Philip Simmons
Others
Financing Cash, Conventional, VA Loan
Read Less
Get More Information




