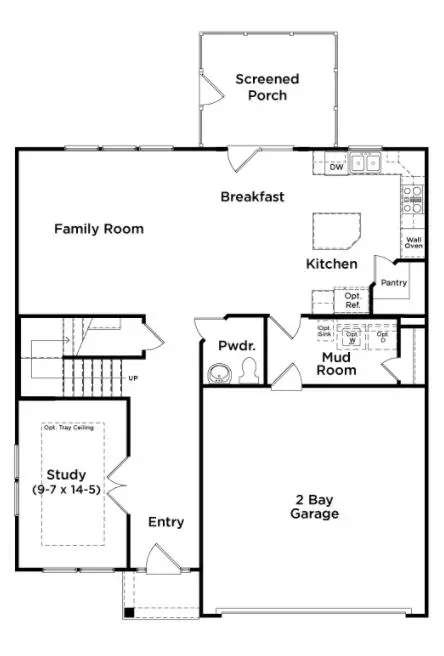Bought with Carolina One Real Estate
For more information regarding the value of a property, please contact us for a free consultation.
2139 Annie Laura Ln Mount Pleasant, SC 29466
Want to know what your home might be worth? Contact us for a FREE valuation!
Our team is ready to help you sell your home for the highest possible price ASAP
Key Details
Property Type Single Family Home
Listing Status Sold
Purchase Type For Sale
Square Footage 2,916 sqft
Price per Sqft $234
Subdivision Royal Oaks At Liberty Hill
MLS Listing ID 21028564
Sold Date 01/31/22
Bedrooms 4
Full Baths 2
Half Baths 1
Year Built 2021
Lot Size 5,662 Sqft
Acres 0.13
Property Description
The Coast plan in Royal Oaks at Liberty Hill - Under Construction Now with an Estimated Completion of Dec/Jan! Excellent layout with with a private office/study of the first floor. On the 2nd floor you will find 4 huge bedrooms including the owner's suite with the Roman Shower option! This one was built with the optional 3rd floor that could be used for just about anything. It has a closet so it could easily be used as a 5th bedroom, game room, movie room, workout area and the list goes on! It has a ton of additional upgrades that are included in the list price but not limited to: Gourmet Kitchen option, Modern Fireplace with Shiplap to the ceiling, upgraded flooring, screened porch and more. Very centrally located in Mount Pleasant - approx 3 min to the Isle of Palms connector!
Location
State SC
County Charleston
Area 41 - Mt Pleasant N Of Iop Connector
Rooms
Primary Bedroom Level Upper
Master Bedroom Upper
Interior
Interior Features Ceiling - Smooth, High Ceilings, Kitchen Island, Walk-In Closet(s), Bonus, Eat-in Kitchen, Family, Entrance Foyer, Living/Dining Combo, Pantry
Heating Natural Gas
Cooling Central Air
Flooring Ceramic Tile
Fireplaces Number 1
Fireplaces Type One
Laundry Dryer Connection, Laundry Room
Exterior
Exterior Feature Balcony, Lawn Irrigation
Garage Spaces 2.0
Community Features Trash
Utilities Available Dominion Energy, Mt. P. W/S Comm
Roof Type Architectural
Porch Front Porch, Screened
Total Parking Spaces 2
Building
Lot Description 0 - .5 Acre
Story 3
Foundation Slab
Sewer Public Sewer
Water Public
Architectural Style Traditional
Level or Stories 3 Stories
New Construction Yes
Schools
Elementary Schools Jennie Moore
Middle Schools Laing
High Schools Wando
Others
Financing Any, Cash, Conventional, FHA, VA Loan
Special Listing Condition 10 Yr Warranty
Read Less
Get More Information




