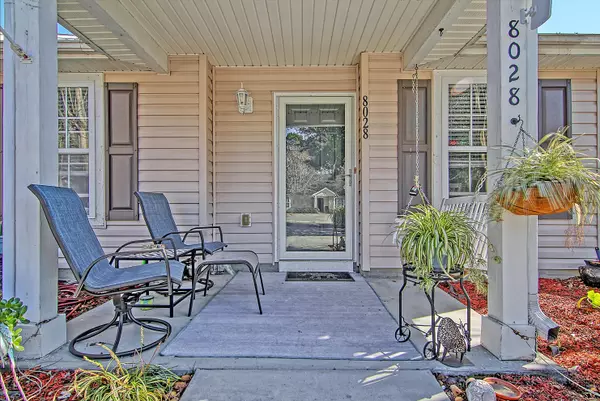Bought with AgentOwned Realty Preferred Group
For more information regarding the value of a property, please contact us for a free consultation.
8028 Vermont Rd North Charleston, SC 29418
Want to know what your home might be worth? Contact us for a FREE valuation!
Our team is ready to help you sell your home for the highest possible price ASAP
Key Details
Property Type Multi-Family
Sub Type Single Family Attached
Listing Status Sold
Purchase Type For Sale
Square Footage 1,128 sqft
Price per Sqft $190
Subdivision The Park At Rivers Edge
MLS Listing ID 22001134
Sold Date 02/18/22
Bedrooms 3
Full Baths 2
Year Built 2006
Lot Size 3,049 Sqft
Acres 0.07
Property Sub-Type Single Family Attached
Property Description
Fully Renovated single level attached home located in highly desirable The Park at Rivers Edge gated community! Home features 3 bedrooms, 2 full baths and has newer Luxury Vinyl floors throughout and carpet in the bedrooms! Spacious separate dinning room, nice sized kitchen with plenty of counter and cabinet space, New Stainless Steel Dishwasher (installed by closing), Built in Stainless Steel Microwave, and Fridge! The two spare rooms share a full bathroom in the hallway and are located in the front of the home on the opposite side of the master bedroom. DOWNSTAIRS MASTER BEDROOM, with high Vaulted Ceiling, Walk in Closet, Full Private Bathroom, Garden tub, and Separate Walk in Shower! Spacious Vaulted Ceiling Living room with electric built in fireplace and plenty of natural light!Additional features include nicely sized laundry closet, a back patio, Storage Shed and Large Long private driveway that can fit 4 cars! The Park at Rivers Edge private gated community is centrally located near Highway I-526, I-26, Bosch, Boeing, Volvo, Charleston International Airport, Joint Base Charleston, Restaurants, Shopping, Hospitals and much much more to list! The Parks at Rivers Edge Amenities include a community pool, Clubhouse, walking trails, Play Park and Tennis Court! Please schedule a showing today this home will not last long!
Location
State SC
County Charleston
Area 32 - N.Charleston, Summerville, Ladson, Outside I-526
Rooms
Primary Bedroom Level Lower
Master Bedroom Lower Ceiling Fan(s), Garden Tub/Shower, Walk-In Closet(s)
Interior
Interior Features Ceiling - Cathedral/Vaulted, Garden Tub/Shower, Walk-In Closet(s), Ceiling Fan(s), Living/Dining Combo
Heating Forced Air, Heat Pump
Cooling Central Air
Fireplaces Number 1
Fireplaces Type One
Laundry Dryer Connection
Exterior
Parking Features Off Street
Community Features Pool, Tennis Court(s), Trash, Walk/Jog Trails
Utilities Available Charleston Water Service, Dominion Energy
Roof Type Architectural
Porch Patio
Building
Lot Description 0 - .5 Acre
Story 1
Foundation Slab
Sewer Public Sewer
Water Public
Level or Stories One
Structure Type Vinyl Siding
New Construction No
Schools
Elementary Schools Pepper Hill
Middle Schools Jerry Zucker
High Schools Stall
Others
Acceptable Financing Any, Cash, Conventional, FHA, VA Loan
Listing Terms Any, Cash, Conventional, FHA, VA Loan
Financing Any,Cash,Conventional,FHA,VA Loan
Read Less




