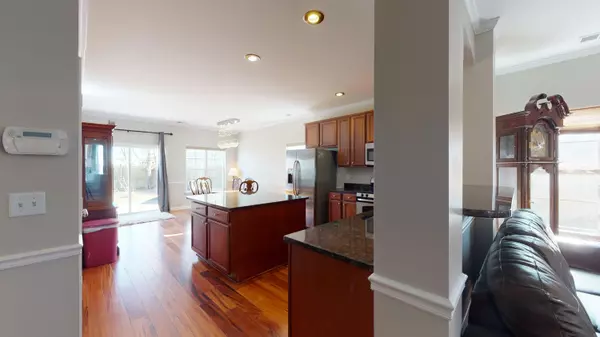Bought with Austin Banks Real Estate Company LLC
For more information regarding the value of a property, please contact us for a free consultation.
8196 Little Sydneys Way North Charleston, SC 29406
Want to know what your home might be worth? Contact us for a FREE valuation!
Our team is ready to help you sell your home for the highest possible price ASAP
Key Details
Property Type Single Family Home
Listing Status Sold
Purchase Type For Sale
Square Footage 2,365 sqft
Price per Sqft $161
Subdivision Baker Plantation
MLS Listing ID 22001976
Sold Date 02/25/22
Bedrooms 4
Full Baths 2
Half Baths 1
Year Built 2011
Lot Size 9,583 Sqft
Acres 0.22
Property Description
Welcome to this two story home with 4 bedrooms and 2 1/2 baths with master down. Beautiful hardwood floors and crown moldings throughout the first floor. Spacious family room open to eat-in kitchen. The kitchen features granite counter tops, an oversized island, stainless appliances, plenty of storage and a pantry. Back door access to fenced-in back yard and newly installed large brick patio. New agreeable grey color paint through the first floor. The master suite offers tray ceilings, walk-in closet and soaking tub & shower. Three more large bedrooms all with walk-in closets upstairs. Two car garage and extra car driveway. Potential for more square footage in the area above garage for future use. Tankless water heater. Dual Thermostats, Modern fireplace(needs to be hooked up).
Location
State SC
County Charleston
Area 32 - N.Charleston, Summerville, Ladson, Outside I-526
Rooms
Primary Bedroom Level Lower
Master Bedroom Lower Ceiling Fan(s), Garden Tub/Shower, Walk-In Closet(s)
Interior
Interior Features Ceiling - Smooth, Tray Ceiling(s), High Ceilings, Garden Tub/Shower, Kitchen Island, Walk-In Closet(s), Ceiling Fan(s), Eat-in Kitchen, Family, Pantry
Heating Natural Gas
Cooling Central Air
Flooring Ceramic Tile, Wood
Fireplaces Number 1
Fireplaces Type Family Room, One
Laundry Laundry Room
Exterior
Garage Spaces 2.0
Fence Privacy, Fence - Wooden Enclosed
Community Features Pool, Trash
Utilities Available Dominion Energy
Roof Type Asphalt
Porch Patio, Porch - Full Front
Total Parking Spaces 2
Building
Lot Description 0 - .5 Acre, Level
Story 2
Foundation Slab
Sewer Public Sewer
Water Public
Architectural Style Traditional
Level or Stories Two
New Construction No
Schools
Elementary Schools A. C. Corcoran
Middle Schools Northwoods
High Schools Stall
Others
Financing Any
Read Less
Get More Information




