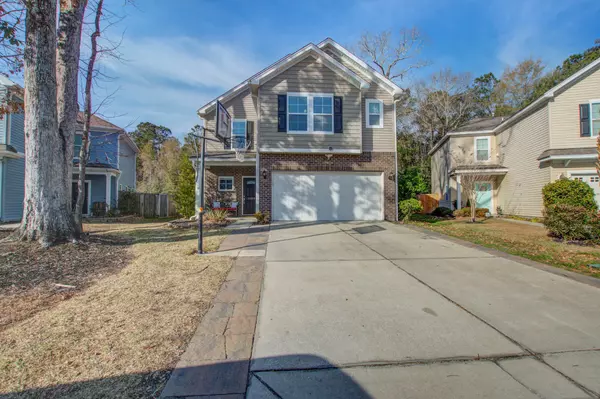Bought with EXP Realty LLC
For more information regarding the value of a property, please contact us for a free consultation.
1409 Oldenburg Dr Mount Pleasant, SC 29429
Want to know what your home might be worth? Contact us for a FREE valuation!
Our team is ready to help you sell your home for the highest possible price ASAP
Key Details
Property Type Single Family Home
Listing Status Sold
Purchase Type For Sale
Square Footage 2,510 sqft
Price per Sqft $235
Subdivision Tupelo Plantation
MLS Listing ID 22001760
Sold Date 03/18/22
Bedrooms 5
Full Baths 3
Year Built 2013
Lot Size 6,098 Sqft
Acres 0.14
Property Description
Great floorplan in this true 5 bedroom home in Tupelo Plantation just 15 minutes to town center of Mt. Pleasant. 1 bedroom with full bath on the main floor. Open living room and kitchen with sunroom or dining area. Wood laminate floors on 1st level only stairs and master closet have carpet. Upstairs you will find 4 more bedrooms and 2 more bathrooms along with a loft area. The backyard has privacy fencing on 2 sides. The playset does not convey with the purchase. The kitchen has solid surface counter tops, custom tile backsplash, hood range upgrade, and Bosh dishwasher and stainless appliances. The sellers have added waterpoof luxury vinyl floors in all the bedrooms, new chair rails, Custom closet inserts in 2nd bedroom. Master bath has designer sink and vanity with custom tile showerHouse has central vac, gutters and a screen for the garage.
Location
State SC
County Charleston
Area 41 - Mt Pleasant N Of Iop Connector
Rooms
Primary Bedroom Level Upper
Master Bedroom Upper Walk-In Closet(s)
Interior
Interior Features Ceiling - Smooth, Ceiling Fan(s), Family, Living/Dining Combo
Heating Heat Pump
Cooling Central Air
Flooring Ceramic Tile, Wood
Fireplaces Number 1
Fireplaces Type Gas Connection, Living Room, One
Laundry Dryer Connection
Exterior
Garage Spaces 2.0
Fence Partial, Privacy
Community Features Clubhouse, Park, Pool, Trash, Walk/Jog Trails
Utilities Available Berkeley Elect Co-Op, Dominion Energy, Mt. P. W/S Comm
Roof Type Asphalt
Total Parking Spaces 2
Building
Lot Description 0 - .5 Acre
Story 2
Foundation Slab
Sewer Public Sewer
Water Public
Architectural Style Contemporary, Traditional
Level or Stories Two
New Construction No
Schools
Elementary Schools Carolina Park
Middle Schools Cario
High Schools Wando
Others
Financing Any, Cash, Conventional, FHA, VA Loan
Read Less
Get More Information




