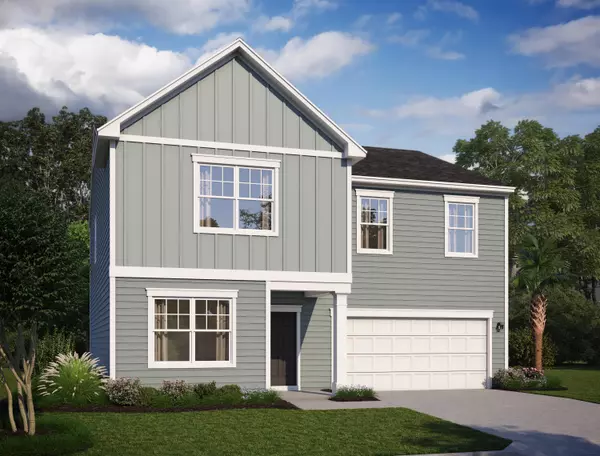Bought with Carolina Elite Real Estate
For more information regarding the value of a property, please contact us for a free consultation.
309 Canterhill View Dr Moncks Corner, SC 29461
Want to know what your home might be worth? Contact us for a FREE valuation!
Our team is ready to help you sell your home for the highest possible price ASAP
Key Details
Property Type Single Family Home
Listing Status Sold
Purchase Type For Sale
Square Footage 2,756 sqft
Price per Sqft $139
Subdivision Strawberry Station
MLS Listing ID 21029518
Sold Date 03/23/22
Bedrooms 5
Full Baths 3
Year Built 2021
Lot Size 7,840 Sqft
Acres 0.18
Property Description
This 5 bedroom Keowee floorplan is decorated with our popular Harmony Premier collection. 42'' white cabinets, gray quartz countertops, white backsplash, and stainless appliances adorn the kitchen, as well as pendent lights and a walk in pantry. The home has luxury vinyl plank flooring throughout the downstairs, as well as wood stair treads, designer lighting, and ceiling fan prewires in all rooms. Upstairs holds the large loft, laundry room, and 3 other bedrooms. The oversized owner's suite looks out to a large backyard, and holds a walk-in linen closet, tile shower with bench seat, dual vanities, and a huge walk-in closet!
Location
State SC
County Berkeley
Area 72 - G.Cr/M. Cor. Hwy 52-Oakley-Cooper River
Rooms
Primary Bedroom Level Upper
Master Bedroom Upper Walk-In Closet(s)
Interior
Interior Features Ceiling - Smooth, High Ceilings, Kitchen Island, Walk-In Closet(s), Eat-in Kitchen, Family, Entrance Foyer, Loft, Office, Pantry, Study
Heating Electric
Cooling Central Air
Laundry Dryer Connection, Laundry Room
Exterior
Garage Spaces 2.0
Community Features RV/Boat Storage
Utilities Available BCW & SA, Berkeley Elect Co-Op
Roof Type Asphalt
Porch Patio
Total Parking Spaces 2
Building
Lot Description 0 - .5 Acre
Story 2
Foundation Slab
Sewer Public Sewer
Water Public
Architectural Style Traditional
Level or Stories Two
New Construction Yes
Schools
Elementary Schools Foxbank
Middle Schools Sedgefield Intermediate
High Schools Goose Creek
Others
Financing Any
Special Listing Condition 10 Yr Warranty
Read Less
Get More Information




