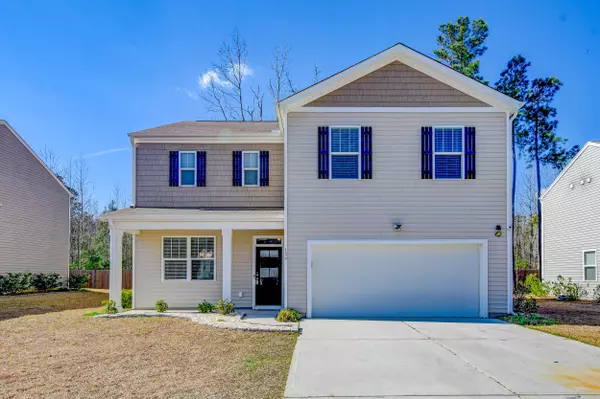Bought with Entera Realty LLC
For more information regarding the value of a property, please contact us for a free consultation.
137 Stoney Creek Way Moncks Corner, SC 29461
Want to know what your home might be worth? Contact us for a FREE valuation!
Our team is ready to help you sell your home for the highest possible price ASAP
Key Details
Property Type Other Types
Sub Type Single Family Detached
Listing Status Sold
Purchase Type For Sale
Square Footage 2,382 sqft
Price per Sqft $139
Subdivision Stoney Creek
MLS Listing ID 22003961
Sold Date 03/22/22
Bedrooms 4
Full Baths 2
Half Baths 1
Year Built 2017
Lot Size 6,098 Sqft
Acres 0.14
Property Description
Have you been looking for a spacious home to call your own? This two-story home in Moncks Corner has everything you need and more! A large driveway and inviting front porch greet you as you enter this home to find a bright an open floor plan. To the left of the foyer is the formal dining room. Head down the hallway to find the open living and dining area and the kitchen. The living room offers a great space to relax, and the eat-in area has access to the patio and backyard. The kitchen features stainless steel appliances, granite countertops, white cabinetry, and a large island with a breakfast bar. Head to the second level to find the roomy owner's suite with a walk-in closet and a lovely en-suite bath with a dual sink vanity, a large soaking tub, and a step-in shower. Three additionalbedrooms, a full bathroom with a dual sink vanity, and a laundry room complete the second floor. This property is located 8 miles from the Thornley Forest Boat Ramp at Lake Moultrie, 8.7 miles to the Roper St Francis Berkeley Hospital, and 21.8 miles to Charleston International Airport. Don't miss out!
Location
State SC
County Berkeley
Area 76 - Moncks Corner Above Oakley Rd
Region None
City Region None
Rooms
Primary Bedroom Level Upper
Master Bedroom Upper Garden Tub/Shower, Walk-In Closet(s)
Interior
Interior Features Ceiling - Smooth, Garden Tub/Shower, Kitchen Island, Walk-In Closet(s), Eat-in Kitchen, Entrance Foyer, Living/Dining Combo, Separate Dining
Heating Electric
Cooling Central Air
Laundry Laundry Room
Exterior
Garage Spaces 2.0
Utilities Available BCW & SA, Berkeley Elect Co-Op
Roof Type Asphalt
Porch Patio, Front Porch
Total Parking Spaces 2
Building
Lot Description 0 - .5 Acre, Interior Lot
Story 2
Foundation Slab
Sewer Public Sewer
Water Public
Architectural Style Traditional
Level or Stories Two
New Construction No
Schools
Elementary Schools Whitesville
Middle Schools Berkeley
High Schools Berkeley
Others
Financing Any
Read Less
Get More Information




