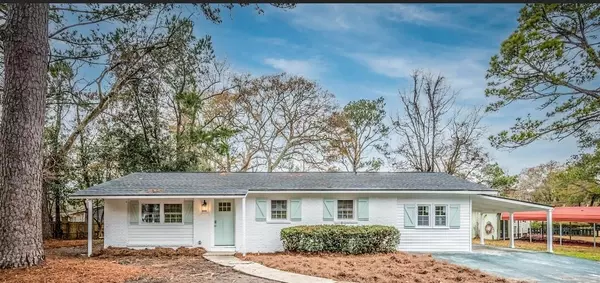Bought with The Boulevard Company, LLC
For more information regarding the value of a property, please contact us for a free consultation.
905 Locksley Dr Charleston, SC 29407
Want to know what your home might be worth? Contact us for a FREE valuation!
Our team is ready to help you sell your home for the highest possible price ASAP
Key Details
Property Type Single Family Home
Listing Status Sold
Purchase Type For Sale
Square Footage 1,374 sqft
Price per Sqft $268
Subdivision Sherwood Forest
MLS Listing ID 22003364
Sold Date 03/25/22
Bedrooms 4
Full Baths 1
Year Built 1959
Lot Size 10,454 Sqft
Acres 0.24
Property Description
Welcome to 905 Locksley Drive! A beautifully renovated ranch nestled on a large corner lot with a huge yard. This 4 bedroom home just underwent an extensive renovation. Everything is NEW! New roof, flooring, plumbing, walls, etc. As you enter the home, you are greeted by a massive open floor plan with a stunning kitchen, big island and spacious living room. The kitchen features custom white shaker cabinets. From the kitchen, there is a large bedroom/office/family room that has a door to the covered patio. Each bedroom is a great size. The beautiful bathroom has modern textured subway tile in the shower that stretches to the ceiling. Each room has new ceiling fans, new doors and new lighting. Everything in this house is new! Turn key ready for a Brand new house in an established area.New six inch baseboard trim and 4 inch door trim adorn the house You are close to everything. 5 minutes to Rt 26. 5 minutes to Rt 526. 8 minutes to downtown. 15 minutes to the beach. This is a turnkey new everything updated home with 1960's charm. Come see your new home! The selling agent is the owner.
Location
State SC
County Charleston
Area 11 - West Of The Ashley Inside I-526
Rooms
Master Bedroom Ceiling Fan(s)
Interior
Interior Features Ceiling - Smooth, Kitchen Island, Ceiling Fan(s), Eat-in Kitchen, Living/Dining Combo
Heating Natural Gas
Cooling Central Air
Flooring Wood
Laundry Laundry Room
Exterior
Fence Privacy, Fence - Wooden Enclosed
Utilities Available Charleston Water Service, Dominion Energy
Roof Type Architectural
Porch Patio, Covered, Front Porch
Total Parking Spaces 1
Building
Lot Description 0 - .5 Acre
Story 1
Foundation Slab
Water Public
Architectural Style Ranch
Level or Stories One
New Construction No
Schools
Elementary Schools Stono Park
Middle Schools C E Williams
High Schools West Ashley
Others
Financing Any
Read Less
Get More Information




