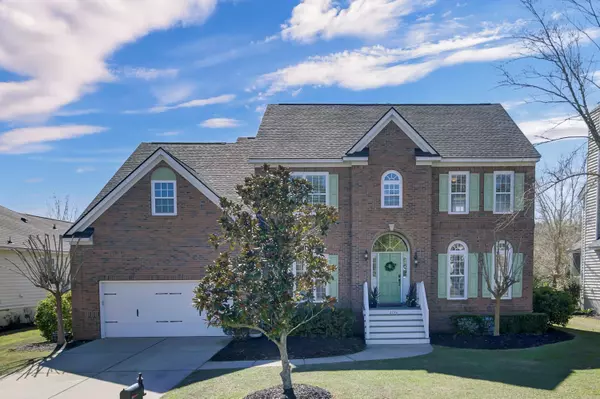Bought with Carolina One Real Estate
For more information regarding the value of a property, please contact us for a free consultation.
2796 Carolina Isle Dr Mount Pleasant, SC 29466
Want to know what your home might be worth? Contact us for a FREE valuation!
Our team is ready to help you sell your home for the highest possible price ASAP
Key Details
Property Type Single Family Home
Listing Status Sold
Purchase Type For Sale
Square Footage 3,705 sqft
Price per Sqft $241
Subdivision Rivertowne Country Club
MLS Listing ID 22006470
Sold Date 04/15/22
Bedrooms 5
Full Baths 2
Half Baths 1
Year Built 2003
Lot Size 0.270 Acres
Acres 0.27
Property Description
Beautiful brick home with over 3,700 square feet of family living space in Rivertowne Country Club. Numerous upgrades include: two new high efficiency Daikin HVAC units w 12 yr warranties (2021), 40 foot (780 square foot) paver patio and sidewalks (2021), 2 1/2'' white plantation shutters (2022), new flooring in master bedroom and sunroom (2021), designer lighting and fans throughout the home (2021-2022), Smith Proline Commercial Grade water heater (2021), new kitchen appliances (2019), new roof (2019), and numerous cosmetic upgrades including fresh paint, kitchen and butler's pantry backsplash, and a 2021 Spa/Hot Tub with 50 jets, fountains and colored LED lights. This home is walking distance to the Rivertowne Country Club amenities which include a pool, splash pad, playground, tenncourts, basketball court, restaurant and golf club. The home has five family bedrooms, one of which also functions as a large media room /playroom on the second floor with back access to the kitchen. In addition, there is a private downstairs office with french doors, dining room, sunroom with french doors and access to the back deck, an eat-in kitchen, and large family room with a gas fireplace. The spacious backyard is fully fenced with low maintenance black aluminum fencing.
Location
State SC
County Charleston
Area 41 - Mt Pleasant N Of Iop Connector
Rooms
Primary Bedroom Level Upper
Master Bedroom Upper Ceiling Fan(s), Garden Tub/Shower, Walk-In Closet(s)
Interior
Interior Features Ceiling - Smooth, Tray Ceiling(s), High Ceilings, Garden Tub/Shower, Kitchen Island, Walk-In Closet(s), Ceiling Fan(s), Bonus, Eat-in Kitchen, Family, Entrance Foyer, Office, Pantry, Separate Dining, Sun, Utility
Heating Forced Air, Natural Gas
Cooling Central Air
Flooring Ceramic Tile, Laminate, Vinyl, Wood
Fireplaces Number 1
Fireplaces Type Family Room, Gas Log, One
Laundry Laundry Room
Exterior
Exterior Feature Lawn Irrigation
Garage Spaces 2.0
Fence Fence - Metal Enclosed
Community Features Clubhouse, Golf Membership Available, Park, Pool, Tennis Court(s), Trash, Walk/Jog Trails
Utilities Available Dominion Energy, Mt. P. W/S Comm
Roof Type Architectural,Asphalt
Porch Deck, Patio
Total Parking Spaces 2
Building
Lot Description Level
Story 2
Foundation Crawl Space
Sewer Public Sewer
Architectural Style Traditional
Level or Stories Two
New Construction No
Schools
Elementary Schools Jennie Moore
Middle Schools Laing
High Schools Wando
Others
Financing Cash,Conventional
Read Less
Get More Information




