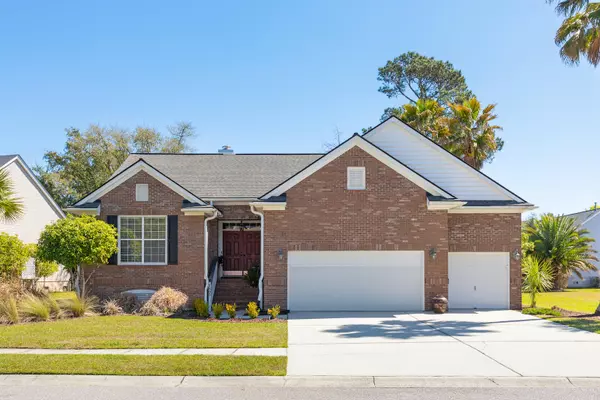Bought with Carolina One Real Estate
For more information regarding the value of a property, please contact us for a free consultation.
1805 Great Hope Dr Mount Pleasant, SC 29466
Want to know what your home might be worth? Contact us for a FREE valuation!
Our team is ready to help you sell your home for the highest possible price ASAP
Key Details
Property Type Single Family Home
Listing Status Sold
Purchase Type For Sale
Square Footage 2,098 sqft
Price per Sqft $336
Subdivision Rivertowne
MLS Listing ID 22006547
Sold Date 04/13/22
Bedrooms 3
Full Baths 2
Year Built 2001
Lot Size 10,890 Sqft
Acres 0.25
Property Description
1805 Great Hope Drive is a wonderful single story, three-bedroom home located in the sought-after Rivertowne golf community. This fully renovated home has been freshly painted inside and offers an open floor plan. The living room includes bamboo flooring and a wood burning fireplace. Its renovated kitchen features stainless steel appliances including a new gas range and dishwasher, 42'' kitchen cabinets, granite countertops, tile backsplash and pull-out shelving. The primary suite features a newly renovated bath with a soaking tub, separate frameless shower and a large vanity. Enjoy relaxing in the lovely, tiled sunroom or on the spacious deck overlooking the serene pond and lush landscaping. The home also includes a three-car garage that offers plenty of storage. Additional updates include a new HVAC system and water heater. The roof was replaced in 2015. Rivertowne offers an award-winning Arnold Palmer golf course and clubhouse restaurants. Neighborhood amenities include a pool, new splash pad and playground as well as a renovated pavilion for gatherings.
Location
State SC
County Charleston
Area 41 - Mt Pleasant N Of Iop Connector
Rooms
Primary Bedroom Level Lower
Master Bedroom Lower Ceiling Fan(s)
Interior
Interior Features Ceiling - Blown, Ceiling - Cathedral/Vaulted, Kitchen Island, Walk-In Closet(s), Ceiling Fan(s), Eat-in Kitchen, Family, Living/Dining Combo, Sun
Heating Electric
Cooling Central Air
Flooring Ceramic Tile, Wood
Fireplaces Number 1
Fireplaces Type Family Room, One, Wood Burning
Laundry Laundry Room
Exterior
Garage Spaces 3.0
Community Features Clubhouse, Golf Membership Available, Pool, Tennis Court(s), Trash
Utilities Available Dominion Energy, Mt. P. W/S Comm
Waterfront Description Pond, Pond Site
Roof Type Architectural
Porch Deck
Total Parking Spaces 3
Building
Lot Description 0 - .5 Acre
Story 1
Foundation Crawl Space
Sewer Public Sewer
Water Public
Architectural Style Traditional
Level or Stories One
New Construction No
Schools
Elementary Schools Jennie Moore
Middle Schools Laing
High Schools Wando
Others
Financing Cash, Conventional
Read Less
Get More Information




