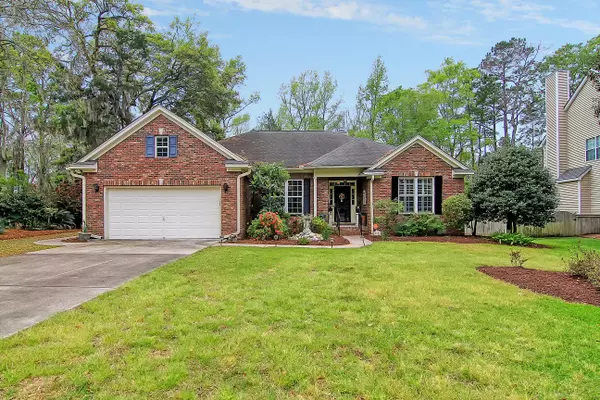Bought with Carolina One Real Estate
For more information regarding the value of a property, please contact us for a free consultation.
8812 Laurel Grove Ln North Charleston, SC 29420
Want to know what your home might be worth? Contact us for a FREE valuation!
Our team is ready to help you sell your home for the highest possible price ASAP
Key Details
Property Type Single Family Home
Sub Type Single Family Detached
Listing Status Sold
Purchase Type For Sale
Square Footage 2,784 sqft
Price per Sqft $181
Subdivision Whitehall
MLS Listing ID 22008377
Sold Date 05/18/22
Bedrooms 4
Full Baths 3
Half Baths 1
Year Built 2001
Lot Size 0.580 Acres
Acres 0.58
Property Sub-Type Single Family Detached
Property Description
Beautiful Hard to Find One Story with a River VIEW 4 bedroom, 3.5 bath home in the highly desired neighborhood of Riverbluff at Whitehall. Enjoy the one-story, open floor plan, absolutely perfect for entertaining. The main living area showcases high ceilings, warm natural light, heavy crown molding and a cozy fireplace for the winter months. The HUGE kitchen features easy access to the garage, granite, stainless steel flat electric cooktop range w/convectional oven, island, pantry and eat-in area. The large formal dining room connects back to the main living area and the kitchen. The main suite is your own private oasis away from the other bedrooms and truly captures the feel of what the primary bedroom should be, there is plenty of square footage and his and her closets.The bathroom has a relaxing garden tub, free-standing shower, and double sinks with plenty of storage. The other 3 bedrooms are also good-sized rooms with natural light. One of the bedrooms features a walk-in closet and a full bath. In the gorgeous backyard, the owner has lovingly added a small wall, backfilled the lot to level it off and had professionally landscaped-it is a must see!. Enjoy the magnificent views from the sunroom/screened porch or deck. Property has Ashley River views, but is not dock-able due to conservation land.
Location
State SC
County Dorchester
Area 61 - N. Chas/Summerville/Ladson-Dor
Region Riverbluff
City Region Riverbluff
Rooms
Primary Bedroom Level Lower
Master Bedroom Lower Garden Tub/Shower, Multiple Closets, Walk-In Closet(s)
Interior
Interior Features High Ceilings, Garden Tub/Shower, Walk-In Closet(s), Eat-in Kitchen, Family, Media, Office, Separate Dining, Sun, Utility
Heating Forced Air
Cooling Central Air
Flooring Wood
Fireplaces Type Gas Log, Living Room
Window Features Thermal Windows/Doors, Window Treatments - Some
Exterior
Exterior Feature Lawn Irrigation, Stoop
Parking Features 2 Car Garage, Attached
Garage Spaces 2.0
Community Features Pool, Tennis Court(s), Trash, Walk/Jog Trails
Utilities Available Charleston Water Service, Dominion Energy
Waterfront Description Marshfront
Roof Type Architectural
Porch Deck, Screened
Total Parking Spaces 2
Building
Lot Description .5 - 1 Acre, Wooded
Story 1
Foundation Raised Slab
Sewer Public Sewer
Water Public
Architectural Style Ranch, Traditional
Level or Stories One
Structure Type Brick Veneer, Vinyl Siding
New Construction No
Schools
Elementary Schools Eagle Nest
Middle Schools River Oaks
High Schools Ft. Dorchester
Others
Acceptable Financing Any
Listing Terms Any
Financing Any
Read Less




