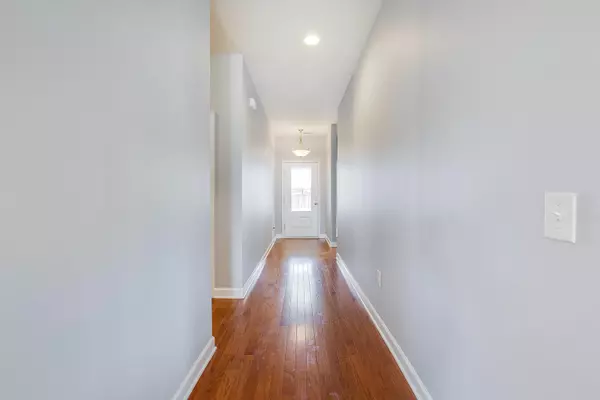Bought with Carolina One Real Estate
For more information regarding the value of a property, please contact us for a free consultation.
302 Bountiful Dr Moncks Corner, SC 29461
Want to know what your home might be worth? Contact us for a FREE valuation!
Our team is ready to help you sell your home for the highest possible price ASAP
Key Details
Property Type Single Family Home
Listing Status Sold
Purchase Type For Sale
Square Footage 1,955 sqft
Price per Sqft $189
Subdivision Strawberry Station
MLS Listing ID 22010458
Sold Date 06/01/22
Bedrooms 3
Full Baths 2
Year Built 2016
Lot Size 10,018 Sqft
Acres 0.23
Property Description
ONE STORY HOME!!!! It has a very open floor plan with high ceilings, and lots of windows allowing for tons of natural light. The kitchen has a gas range, granite counter tops, a great size pantry, and a large island. The chef of the home never has to feel left out while preparing meals in this kitchen over looking the family room. Also, you can take your guest out onto the screened in porch and into the large private back yard. The master is located in the back of the home off of the family room. It also has its own master bath with a walk-shower, separate dual sinks, and a HUGE master closet. You will be surprised! The other two bedrooms are at the front of the home with a bath between the two. This home is located 10 minutes from the Cooper River and about 15 minutes from Lake Moultrie.Enjoy local shopping within a few minutes away or venture out to Charleston and the ocean.
Location
State SC
County Berkeley
Area 72 - G.Cr/M. Cor. Hwy 52-Oakley-Cooper River
Rooms
Primary Bedroom Level Lower
Master Bedroom Lower Walk-In Closet(s)
Interior
Interior Features Ceiling - Smooth, High Ceilings, Kitchen Island, Walk-In Closet(s), Eat-in Kitchen, Family, Living/Dining Combo, Pantry
Heating Forced Air, Natural Gas
Cooling Central Air
Flooring Ceramic Tile, Wood
Laundry Laundry Room
Exterior
Garage Spaces 2.0
Fence Privacy, Fence - Wooden Enclosed
Community Features Trash
Roof Type Asphalt
Porch Screened
Total Parking Spaces 2
Building
Lot Description 0 - .5 Acre, Interior Lot
Story 1
Foundation Slab
Sewer Public Sewer
Water Public
Architectural Style Ranch, Traditional
Level or Stories One
New Construction No
Schools
Elementary Schools Foxbank
Middle Schools Sedgefield
High Schools Goose Creek
Others
Financing Cash, Conventional, USDA Loan, VA Loan
Special Listing Condition 10 Yr Warranty
Read Less
Get More Information




