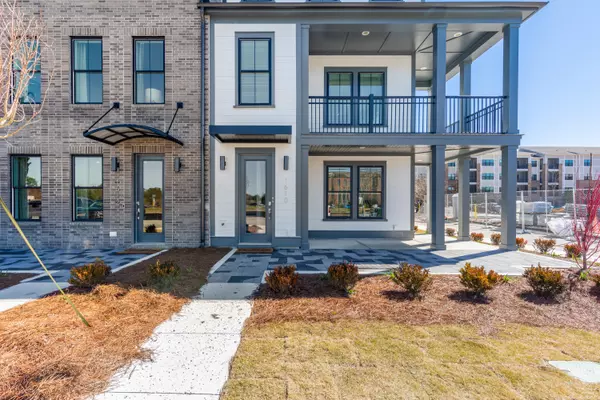Bought with The Real Buyers Agent HBC
For more information regarding the value of a property, please contact us for a free consultation.
1517 Hidalgo Dr Mount Pleasant, SC 29464
Want to know what your home might be worth? Contact us for a FREE valuation!
Our team is ready to help you sell your home for the highest possible price ASAP
Key Details
Property Type Single Family Home
Listing Status Sold
Purchase Type For Sale
Square Footage 2,333 sqft
Price per Sqft $246
Subdivision Midtown
MLS Listing ID 21021772
Sold Date 06/09/22
Bedrooms 3
Full Baths 3
Half Baths 1
Year Built 2021
Lot Size 435 Sqft
Acres 0.01
Property Description
This new construction townhome is a must see! The stunning interior finishes are endless. The gourmet kitchen is equipped with GE stainless appliances which include a gas cooktop with a hood vent, dual wall ovens, under counter microwave, large center island with shiplap, farm sink, beautiful gray cabinets with glass doors and 2 large pantries. There is a bedroom on the 1st level with a full bath. The master and additional bedroom is located on the 3rd floor, each with a private bathroom. The master bathroom will have you relaxed with a beautiful tile shower with dual heads or a large soaking tub. This home is also equipped with wireless access points on each floor, smart thermostats, keyless front door entry, RING doorbell. This home fronts a landscaped greenspace. December Completion
Location
State SC
County Charleston
Area 42 - Mt Pleasant S Of Iop Connector
Rooms
Primary Bedroom Level Upper
Master Bedroom Upper Walk-In Closet(s)
Interior
Interior Features Ceiling - Smooth, High Ceilings, Elevator, Kitchen Island, Walk-In Closet(s)
Heating Natural Gas
Cooling Central Air
Flooring Ceramic Tile, Laminate
Laundry Dryer Connection
Exterior
Garage Spaces 2.0
Roof Type Architectural
Total Parking Spaces 2
Building
Story 3
Foundation Slab
Sewer Public Sewer
Water Public
Level or Stories 3 Stories
New Construction Yes
Schools
Elementary Schools Mamie Whitesides
Middle Schools Laing
High Schools Lucy Beckham
Others
Financing Cash, Conventional, FHA, VA Loan
Special Listing Condition 10 Yr Warranty
Read Less
Get More Information




