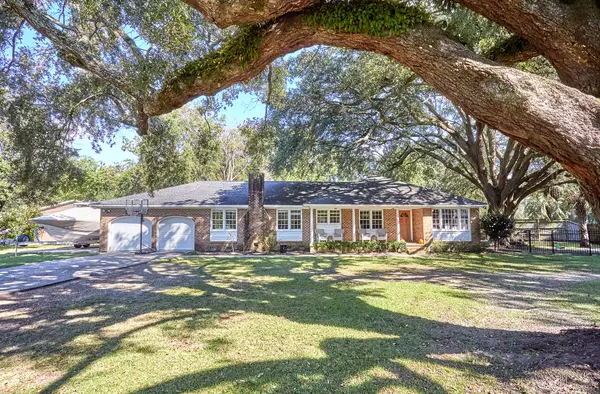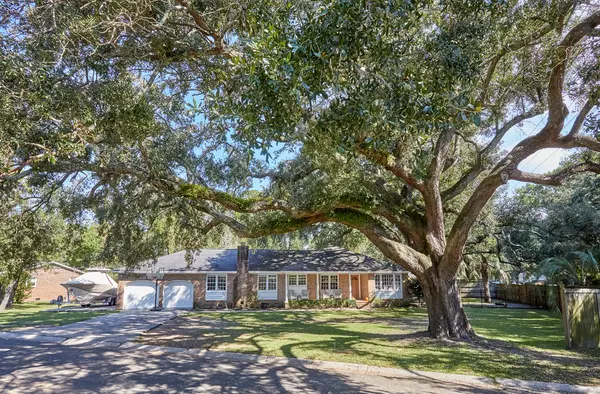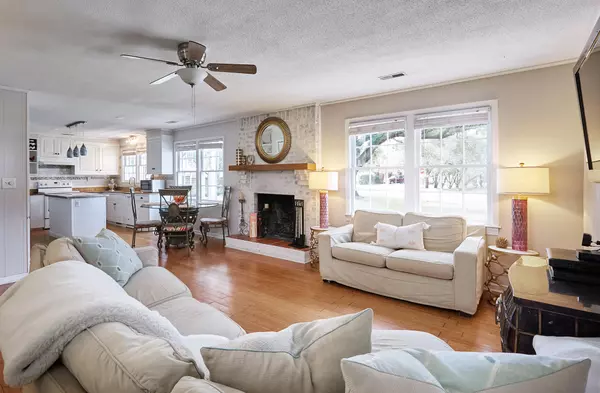Bought with Highgarden Real Estate
For more information regarding the value of a property, please contact us for a free consultation.
1344 Old Colony Rd Mount Pleasant, SC 29464
Want to know what your home might be worth? Contact us for a FREE valuation!
Our team is ready to help you sell your home for the highest possible price ASAP
Key Details
Property Type Single Family Home
Sub Type Single Family Detached
Listing Status Sold
Purchase Type For Sale
Square Footage 2,082 sqft
Price per Sqft $230
Subdivision Heritage
MLS Listing ID 20028360
Sold Date 01/14/21
Bedrooms 3
Full Baths 2
Half Baths 1
HOA Y/N No
Year Built 1971
Lot Size 0.400 Acres
Acres 0.4
Property Sub-Type Single Family Detached
Property Description
RECENT APPRAISAL AT 525K, Walk into equity! If you are looking for a centrally located home within walking distance to shopping, restaurants look no farther. Just a short jump to the beaches of Sullivan's and IOP or head the other way for a short ride to downtown or 526. This beautiful brick ranch sits on nearly a half acre corner lot with a fenced in backyard, and is surrounded by mature palm trees and gorgeous oak trees. There is a long porch on the front of the house and a gazebo in the backyard. Upon entering the foyer you find the study/formal living room to the right with the dining room on your left. As you move through the dining room you are greeted by a renovated kitchen which features stainless steel appliances, granite countertops,tile backsplash, center island with stainless steel top, bamboo floors and overlooks the family room. The spacious family room is just off the kitchen and has bamboo flooring and a fireplace. The master bedroom has his and her closets and a renovated master bath with dual vanities and a large custom tiled shower. The additional bedrooms are spacious and have ample closet space and are next to a full hall bathroom. Additional features of the home include a separate laundry room and powder room; an office with built-in bookshelves; 2 car extended garage with separate storage space; and an additional concrete slab for boat parking. The back and side yards feature privacy fencing and gazebo.
Location
State SC
County Charleston
Area 42 - Mt Pleasant S Of Iop Connector
Rooms
Primary Bedroom Level Lower
Master Bedroom Lower Ceiling Fan(s), Multiple Closets
Interior
Interior Features Kitchen Island, Ceiling Fan(s), Bonus, Family, Formal Living, Office, Separate Dining, Utility
Heating Electric
Cooling Central Air
Flooring Carpet, Ceramic Tile, Other, Wood, Bamboo
Fireplaces Number 1
Fireplaces Type Family Room, One
Laundry Dryer Connection, Washer Hookup, Laundry Room
Exterior
Parking Features 2 Car Garage
Garage Spaces 2.0
Fence Partial
Utilities Available Dominion Energy, Mt. P. W/S Comm
Roof Type Architectural
Porch Front Porch
Total Parking Spaces 2
Building
Lot Description 0 - .5 Acre, High
Story 1
Foundation Crawl Space
Sewer Public Sewer
Water Public
Architectural Style Ranch
Level or Stories One
Structure Type Brick
New Construction No
Schools
Elementary Schools Mamie Whitesides
Middle Schools Laing
High Schools Wando
Others
Acceptable Financing Any
Listing Terms Any
Financing Any
Read Less
Get More Information




