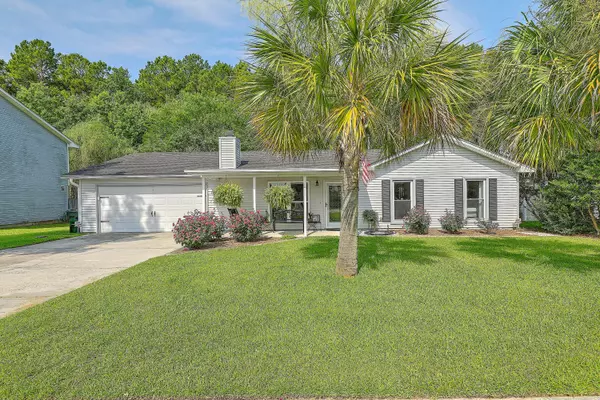Bought with Carolina One Real Estate
For more information regarding the value of a property, please contact us for a free consultation.
137 Iron Rd Summerville, SC 29486
Want to know what your home might be worth? Contact us for a FREE valuation!
Our team is ready to help you sell your home for the highest possible price ASAP
Key Details
Property Type Single Family Home
Sub Type Single Family Detached
Listing Status Sold
Purchase Type For Sale
Square Footage 1,664 sqft
Price per Sqft $195
Subdivision Tramway
MLS Listing ID 22016069
Sold Date 07/15/22
Bedrooms 3
Full Baths 2
Year Built 1985
Lot Size 8,712 Sqft
Acres 0.2
Property Sub-Type Single Family Detached
Property Description
This stunning ranch home in the Tramway community is conveniently located close to Nexton's shopping, dining, & entertainment with quick access to I-26. Inside this beautiful home you will find the floor plan shows off the spacious great room with a gas fireplace and the gorgeous kitchen with oak cabinetry. Down the hallway is a lovely master suite plus two guest bedrooms and a hallway bathroom. Enjoy your new heated & cooled sunroom on days you prefer to stay indoors. Outside you'll discover beautiful landscaping, a patio, and a large fully fenced yard. Make an appointment today for a private tour. $1,200 credit available toward buyer's closing costs and prepaids with acceptable offer and use of preferred lender.
Location
State SC
County Berkeley
Area 74 - Summerville, Ladson, Berkeley Cty
Rooms
Primary Bedroom Level Lower
Master Bedroom Lower Ceiling Fan(s)
Interior
Interior Features Ceiling - Smooth, Ceiling Fan(s), Eat-in Kitchen, Great, Pantry, Sun
Heating Electric, Natural Gas
Cooling Central Air
Flooring Ceramic Tile
Fireplaces Number 1
Fireplaces Type Gas Connection, Gas Log, Great Room, One
Laundry Laundry Room
Exterior
Parking Features 1 Car Garage, 1.5 Car Garage, 2 Car Garage, Attached, Off Street
Garage Spaces 4.5
Fence Privacy, Vinyl
Community Features Trash
Roof Type Architectural
Porch Patio, Front Porch
Total Parking Spaces 4
Building
Lot Description 0 - .5 Acre, Level
Story 1
Sewer Public Sewer
Water Public
Architectural Style Ranch, Traditional
Level or Stories One
Structure Type Vinyl Siding
New Construction No
Schools
Elementary Schools Nexton Elementary
Middle Schools Sangaree
High Schools Cane Bay High School
Others
Acceptable Financing Any, Cash, Conventional, FHA, VA Loan
Listing Terms Any, Cash, Conventional, FHA, VA Loan
Financing Any, Cash, Conventional, FHA, VA Loan
Read Less




