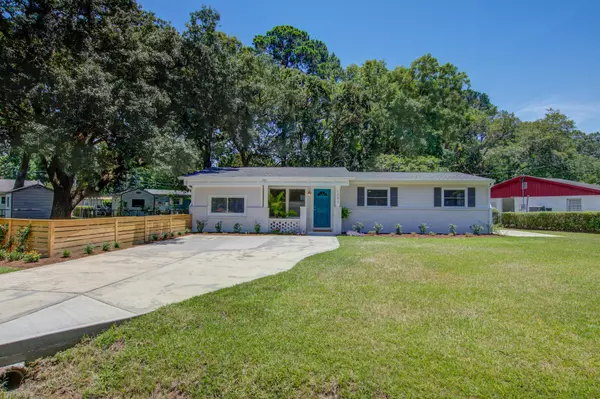Bought with The Boulevard Company, LLC
For more information regarding the value of a property, please contact us for a free consultation.
1583 W Robinhood Dr Charleston, SC 29407
Want to know what your home might be worth? Contact us for a FREE valuation!
Our team is ready to help you sell your home for the highest possible price ASAP
Key Details
Property Type Single Family Home
Listing Status Sold
Purchase Type For Sale
Square Footage 1,424 sqft
Price per Sqft $301
Subdivision Sherwood Forest
MLS Listing ID 22016863
Sold Date 08/02/22
Bedrooms 4
Full Baths 2
Year Built 1953
Lot Size 10,454 Sqft
Acres 0.24
Property Description
Your search ends here. Don't miss the opportunity to own this completely remodeled home only minutes from downtown Charleston, Avondale and beaches. Not to mention, NO HOA or flood insurance required! Upon entering the home, you will notice the bright open floor plan with high end craftsmanship. The kitchen will draw you in with its oversized island, white quartz countertops, new painted cabinetry, subway tile backsplash, and all new stainless-steel appliances! Just off of the kitchen/living room you'll find the separated master-suite with a walk-in closet and a luxurious floor to ceiling tile shower in the master bath. The opposite side of the home you'll find three spacious bedrooms and the guest bathroom. When you head out the back door, you'll notice a spacious new patiowhich is perfect to entertain your friends and family. The backyard also features a spacious workshop/storage shed. The left side yard is fenced in and on the right of the house there is a large concrete pad, a perfect place to park your boat or camper! There is truly no stone left unturned throughout this home which includes: being completely rewired with a new panel/new fixtures throughout, LED recessed lighting, hot water heater, flooring, HVAC, roof, hardy board siding, windows, freshly painted inside and out, new landscaping, back patio, front wood fence, etc. The list goes on! Schedule a showing today because this home will not last long!
Location
State SC
County Charleston
Area 11 - West Of The Ashley Inside I-526
Rooms
Primary Bedroom Level Lower
Master Bedroom Lower Ceiling Fan(s), Walk-In Closet(s)
Interior
Interior Features Ceiling - Smooth, Kitchen Island, Ceiling Fan(s), Eat-in Kitchen, Pantry, Utility
Heating Electric
Cooling Central Air
Flooring Ceramic Tile
Laundry Laundry Room
Exterior
Fence Fence - Metal Enclosed, Fence - Wooden Enclosed
Community Features Bus Line, Trash
Utilities Available Charleston Water Service, Dominion Energy
Roof Type Architectural
Building
Lot Description Level
Story 1
Foundation Slab
Sewer Public Sewer
Water Public
Architectural Style Ranch
Level or Stories One
New Construction No
Schools
Elementary Schools Stono Park
Middle Schools C E Williams
High Schools West Ashley
Others
Financing Any
Read Less
Get More Information




