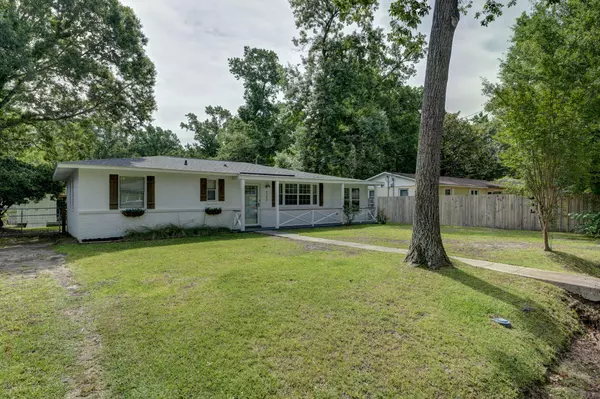Bought with The Boulevard Company, LLC
For more information regarding the value of a property, please contact us for a free consultation.
722 W Sherwood Dr Charleston, SC 29407
Want to know what your home might be worth? Contact us for a FREE valuation!
Our team is ready to help you sell your home for the highest possible price ASAP
Key Details
Property Type Single Family Home
Sub Type Single Family Detached
Listing Status Sold
Purchase Type For Sale
Square Footage 1,430 sqft
Price per Sqft $290
Subdivision Forest Acres
MLS Listing ID 22013700
Sold Date 06/30/22
Bedrooms 3
Full Baths 1
Year Built 1955
Lot Size 8,712 Sqft
Acres 0.2
Property Sub-Type Single Family Detached
Property Description
Welcome home to 722 W Sherwood! This absolutely adorable brick ranch will steal your heart the moment you arrive. Beautiful hardwood floors greet you in the living room and flow throughout the bedrooms. This 3 bedroom 1 bath home + bonus room has been lovingly cared for & tastefully updated over the years. The kitchen showcases brand new granite countertops & bright white cabinets, plus stainless steel appliances, finished with modern & fresh wallpaper. The massive laundry room & bonus room off of kitchen have endless possibilities. Transform this space into a 4th bedroom with ensuite/ 2nd full bath or use as a second living space / studio / craft room. The backyard offers a serene patio & deck perfect for entertaining & enjoying those balmy lowcountry evenings.The outdoor shed also has a second covered patio & is the perfect workshop for the hobbyist in the family. Fully fenced in yard for the kids & pups to have a safe place to play. This home is truly turn key & ready to go - Roof 2018, HVAC 2016, & Tankless water heater. Located within minutes to Whole Foods, Avondale, Forest Park with Aquatics Center, & St. Andrews Playground. Enjoy daily walks & bike rides in the neighborhood or hop on the West Ashley Bikeway at N Sherwood & Wantoot, just blocks from 722! Sherwood is calling you home!
Location
State SC
County Charleston
Area 11 - West Of The Ashley Inside I-526
Rooms
Primary Bedroom Level Lower
Master Bedroom Lower Ceiling Fan(s)
Interior
Interior Features Bonus, Eat-in Kitchen, Pantry
Cooling Central Air
Flooring Ceramic Tile, Wood
Laundry Laundry Room
Exterior
Fence Fence - Metal Enclosed
Community Features Park, Tennis Court(s), Trash, Walk/Jog Trails
Utilities Available Charleston Water Service, Dominion Energy
Roof Type Architectural
Porch Patio, Front Porch
Building
Lot Description Level
Story 1
Foundation Slab
Sewer Public Sewer
Water Public
Architectural Style Ranch
Structure Type Block/Masonry
New Construction No
Schools
Elementary Schools Stono Park
Middle Schools C E Williams
High Schools West Ashley
Others
Acceptable Financing Any, Cash, Conventional, FHA, VA Loan
Listing Terms Any, Cash, Conventional, FHA, VA Loan
Financing Any, Cash, Conventional, FHA, VA Loan
Read Less




