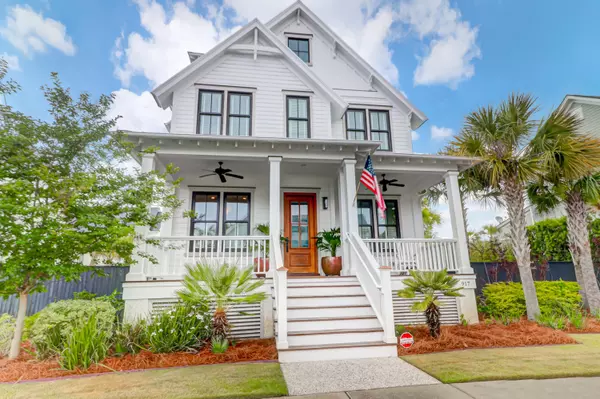Bought with The Boulevard Company, LLC
For more information regarding the value of a property, please contact us for a free consultation.
917 Tupelo Bay Dr Mount Pleasant, SC 29464
Want to know what your home might be worth? Contact us for a FREE valuation!
Our team is ready to help you sell your home for the highest possible price ASAP
Key Details
Property Type Single Family Home
Listing Status Sold
Purchase Type For Sale
Square Footage 4,770 sqft
Price per Sqft $545
Subdivision Belle Hall
MLS Listing ID 22012878
Sold Date 07/29/22
Bedrooms 6
Full Baths 5
Half Baths 1
Year Built 2013
Lot Size 0.300 Acres
Acres 0.3
Property Description
Stunning, impeccably-maintained 6 bedroom, 5.5 bathroom home is the quintessential private oasis. Nestled in the heart of Mt. Pleasant and arguably one of the largest lots in Hibben, 917 Tupelo Bay showcases an open floor plan that flows seamlessly into an outdoor retreat complete with a screened in porch with its own fireplace and mounted TV, an outdoor kitchen, bar, fire pit, hot tub, pool (with heater and chiller) and generous side yard. Inside, one will find white oak flooring throughout the entire home, a large open kitchen with marble countertops, Perrin and Rowe faucet hardware, Wolf range/ovens and a double Sub-Zero refrigerator/freezer. Directly off the kitchen is an unbelievable pantry that is central to the heart of the home with a built-in-desk, bar, wine fridge, ice machine,and a gift wrapping station. The first floor is completed by a private home office. The second floor boasts a large laundry room, three bedrooms, two full bathrooms, plus the generous primary bedroom and bathroom. The primary bathroom features a large, walk-in dual shower, free standing soaking tub, and dual vanity. The third floor has an additional bedroom with an ensuite bath and a separated home gym. The detached two car garage features a finished room and full bathroom above the garage. The garage has new epoxy floors and professionally installed storage. Other notable features recently added include the following: a whole home water filtration system; a new three-zone HVAC system; an encapsulated crawl space with dehumidifier; gutters; motion lights, and much more.
Location
State SC
County Charleston
Area 42 - Mt Pleasant S Of Iop Connector
Region Hibben
City Region Hibben
Rooms
Primary Bedroom Level Upper
Master Bedroom Upper Garden Tub/Shower, Multiple Closets, Walk-In Closet(s)
Interior
Interior Features Beamed Ceilings, Ceiling - Cathedral/Vaulted, Ceiling - Smooth, High Ceilings, Garden Tub/Shower, Kitchen Island, Walk-In Closet(s), Eat-in Kitchen, Family, Formal Living, Entrance Foyer, Living/Dining Combo, In-Law Floorplan, Office, Pantry
Heating Heat Pump
Cooling Central Air
Flooring Marble, Wood
Fireplaces Number 1
Fireplaces Type Family Room, Gas Connection, Gas Log, One
Laundry Laundry Room
Exterior
Exterior Feature Lawn Irrigation, Lighting
Garage Spaces 2.0
Fence Privacy, Fence - Wooden Enclosed
Pool In Ground
Community Features Park, Trash, Walk/Jog Trails
Utilities Available Dominion Energy, Mt. P. W/S Comm
Roof Type Architectural
Porch Deck, Porch - Full Front
Total Parking Spaces 2
Private Pool true
Building
Lot Description Level
Story 3
Foundation Crawl Space
Sewer Public Sewer
Water Public
Architectural Style Traditional
Level or Stories 3 Stories
New Construction No
Schools
Elementary Schools Belle Hall
Middle Schools Laing
High Schools Lucy Beckham
Others
Financing Cash, Conventional
Read Less
Get More Information




