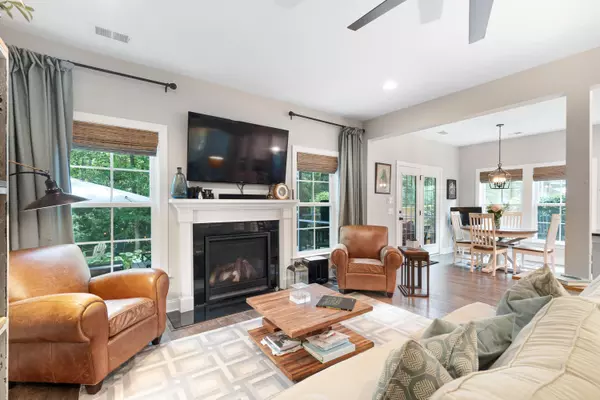Bought with The Boulevard Company, LLC
For more information regarding the value of a property, please contact us for a free consultation.
3928 Hanoverian Dr Mount Pleasant, SC 29429
Want to know what your home might be worth? Contact us for a FREE valuation!
Our team is ready to help you sell your home for the highest possible price ASAP
Key Details
Property Type Single Family Home
Listing Status Sold
Purchase Type For Sale
Square Footage 3,109 sqft
Price per Sqft $197
Subdivision Tupelo Plantation
MLS Listing ID 21023988
Sold Date 10/15/21
Bedrooms 5
Full Baths 2
Half Baths 1
Year Built 2015
Lot Size 5,227 Sqft
Acres 0.12
Property Description
Welcome to the stunning neighborhood of Tupelo! As you enter the serene neighborhood, hidden within and for any owner to enjoy is a zero depth plunge pool, play park, walking trails, ponds and clubhouse.Beyond the neighborhood and it's various amenities, the home features 5 bedrooms, 2.5 bathrooms, a 2 car attached garage, screened in porch, upgraded kitchen with 42 inch cabinetry, gas stove, and stainless appliances, granite, professional landscaping, recently completed custom ensuite, firepit, covered patio, irrigation system, and security system. All of this in an X flood zone (so no insurance is required).Neighborhood amenities included in very reasonable HOA Fees. One of the top school district in Charleston and schools are within 10-15 minutes. No Hwy 41 traffic!
Location
State SC
County Charleston
Area 41 - Mt Pleasant N Of Iop Connector
Rooms
Primary Bedroom Level Upper
Master Bedroom Upper Ceiling Fan(s), Garden Tub/Shower, Walk-In Closet(s)
Interior
Interior Features Ceiling - Smooth, High Ceilings, Garden Tub/Shower, Kitchen Island, Walk-In Closet(s), Ceiling Fan(s), Bonus, Eat-in Kitchen, Family, Living/Dining Combo, Media, Office, Pantry, Separate Dining
Heating Electric
Cooling Central Air
Flooring Wood
Fireplaces Number 1
Fireplaces Type Living Room, One
Laundry Dryer Connection, Laundry Room
Exterior
Garage Spaces 2.0
Community Features Clubhouse, Park, Pool, Trash, Walk/Jog Trails
Utilities Available Dominion Energy, Mt. P. W/S Comm
Roof Type Architectural
Porch Covered, Screened
Total Parking Spaces 2
Building
Lot Description 0 - .5 Acre, Wooded
Story 2
Foundation Slab
Sewer Public Sewer
Water Public
Architectural Style Traditional
Level or Stories Two
New Construction No
Schools
Elementary Schools Charles Pinckney Elementary
Middle Schools Cario
High Schools Wando
Others
Financing Any,Cash,Conventional
Read Less
Get More Information




