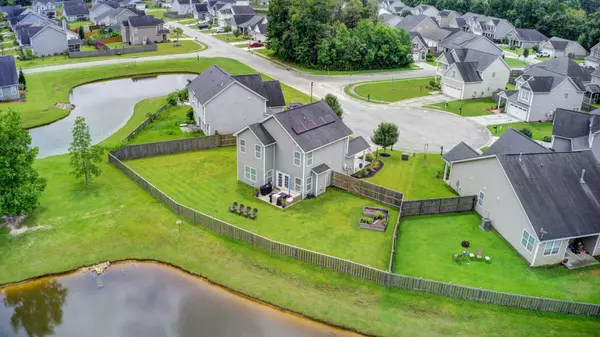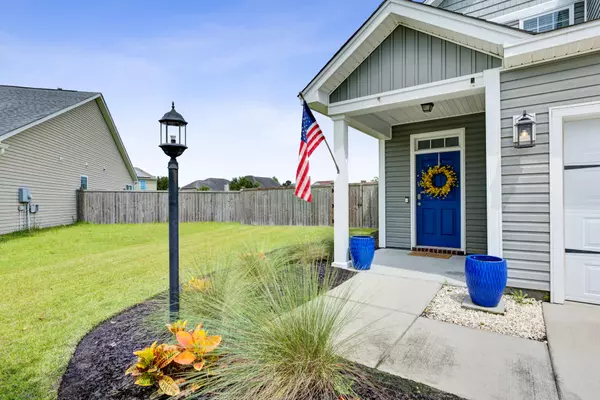Bought with Matt O'Neill Real Estate
For more information regarding the value of a property, please contact us for a free consultation.
8038 Regency Elm Dr North Charleston, SC 29406
Want to know what your home might be worth? Contact us for a FREE valuation!
Our team is ready to help you sell your home for the highest possible price ASAP
Key Details
Property Type Single Family Home
Listing Status Sold
Purchase Type For Sale
Square Footage 1,750 sqft
Price per Sqft $208
Subdivision Baker Plantation
MLS Listing ID 22023377
Sold Date 10/13/22
Bedrooms 3
Full Baths 2
Half Baths 1
Year Built 2014
Lot Size 8,712 Sqft
Acres 0.2
Property Description
Welcome to this BEAUTIFUL, WELL MAINTAINED AND CARED FOR home in North Charleston! Ideally located just off I-26 and only 20 minutes to DOWNTOWN CHARLESTON, and less than 30 minute drive to SULLIVANS ISLAND BEACH!! Short distance to MILITARY BASES, COLLEGES AND THE INTERSTATE, you can't beat the convenience. DID WE MENTION GREEN ENERGY? This home is HERS RATED with brand new SOLAR PANELS that will be paid off at closing, TANKLESS WATER HEATER AND TOTAL HVAC REPLACEMENT IN COMPLETED IN 2022!! SUPER LOW UTILITY BILLS! This two-story home opens up to the foyer, with a fully open living space and plenty of natural light boasting throughout. The large living room with a gas burning FIREPLACE flows into the kitchen perfect for entertaining. The kitchen island with beautiful granite countertopwith room for seating opens to the eat in kitchen complete with a separate pantry. The French doors just off the living room open up to your SPACIOUS FENCED IN BACKYARD with view of the pond. The back patio is perfect for grilling, entertaining, and enjoying smores around a firepit! Don't forget the two-car garage with multiple shelving units for all of your tools and storage! Back at the front door, you will take the wood trimmed stairs up to the large bonus space that breaks off into the three spacious bedrooms. The two guest bedrooms are on opposite sides of the hallway, with their own large closets and shared full bathroom in the hall. Walk into your master bedroom with tray ceilings bringing in plenty of natural light and flowing into the ensuite bathroom completed with a walk-in closet, double sink vanity and garden tub perfect for soaking after a long day at work! This neighborhood has sidewalks throughout the community and the pool just down the street, you won't want to miss out on this INCREDIBLE HOME!! SCHEDULE YOUR SHOWING TODAY.
Location
State SC
County Charleston
Area 32 - N.Charleston, Summerville, Ladson, Outside I-526
Region None
City Region None
Rooms
Primary Bedroom Level Upper
Master Bedroom Upper Ceiling Fan(s)
Interior
Interior Features Ceiling - Smooth, Tray Ceiling(s), High Ceilings, Kitchen Island, Walk-In Closet(s), Ceiling Fan(s), Eat-in Kitchen, Family, Entrance Foyer, Great, Pantry, Utility
Heating Electric
Cooling Central Air
Flooring Ceramic Tile, Wood
Fireplaces Number 1
Fireplaces Type Family Room, One
Laundry Laundry Room
Exterior
Garage Spaces 2.0
Fence Fence - Wooden Enclosed
Community Features Clubhouse, Park, Pool, Trash, Walk/Jog Trails
Waterfront Description Pond, Pond Site
Roof Type Architectural
Porch Patio, Front Porch
Total Parking Spaces 2
Building
Lot Description 0 - .5 Acre, Cul-De-Sac, High, Interior Lot, Level
Story 2
Foundation Slab
Sewer Public Sewer
Water Public
Architectural Style Traditional
Level or Stories Two
New Construction No
Schools
Elementary Schools A. C. Corcoran
Middle Schools Northwoods
High Schools Stall
Others
Financing Any, Cash, Conventional, FHA, VA Loan
Special Listing Condition 10 Yr Warranty
Read Less
Get More Information




