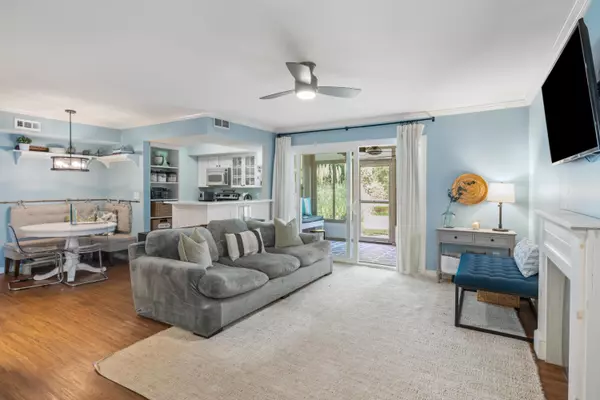Bought with Carolina One Real Estate
For more information regarding the value of a property, please contact us for a free consultation.
1859 Montclair Dr #A Mount Pleasant, SC 29464
Want to know what your home might be worth? Contact us for a FREE valuation!
Our team is ready to help you sell your home for the highest possible price ASAP
Key Details
Property Type Single Family Home
Listing Status Sold
Purchase Type For Sale
Square Footage 1,169 sqft
Price per Sqft $331
Subdivision Montclair
MLS Listing ID 22023695
Sold Date 10/14/22
Bedrooms 3
Full Baths 2
Year Built 1985
Lot Size 3,484 Sqft
Acres 0.08
Property Description
Mt. Pleasant Condo with 3 bedrooms located in Montclair across the street from Towne Centre. Enjoy convenient first flooring living with lovely green spaces as your own backyard. The living, dining, and kitchen area comprises an open floor plan and flows seamlessly to the back porch overlooking the green way. The master has two nicely sized closets and updated bathroom. The two other bedrooms are generously sized and share the second full bathroom. The owners have done a wonderful job recently renovating the home. There are wonderful amenities in the community, which include club house, two pools, cardio room, weight room, walking/running trails, tennis/pickleball court and children's playground.Montclair is centrally located and close to beaches, downtown Charleston, shopping, restaurants, and theaters. Please see the separate information sheet available about the condo and the community.
Location
State SC
County Charleston
Area 42 - Mt Pleasant S Of Iop Connector
Rooms
Primary Bedroom Level Lower
Master Bedroom Lower Multiple Closets
Interior
Interior Features Ceiling - Smooth, High Ceilings, Kitchen Island, Walk-In Closet(s), Living/Dining Combo
Heating Electric
Cooling Central Air
Laundry Laundry Room
Exterior
Community Features Bus Line, Clubhouse, Fitness Center, Gated, Park, Trash, Walk/Jog Trails
Utilities Available Dominion Energy, Mt. P. W/S Comm
Roof Type Architectural
Building
Lot Description Level
Story 1
Foundation Slab
Water Public
Level or Stories One
New Construction No
Schools
Elementary Schools Jennie Moore
Middle Schools Laing
High Schools Lucy Beckham
Others
Financing Any
Read Less
Get More Information




