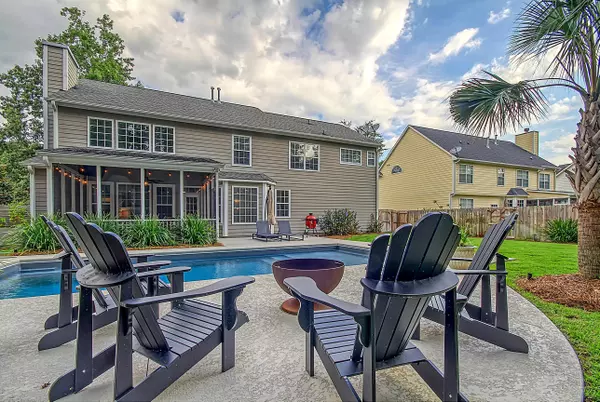Bought with Sea Turtle Prop W/Agentowned
For more information regarding the value of a property, please contact us for a free consultation.
2104 Tall Grass Cir Mount Pleasant, SC 29466
Want to know what your home might be worth? Contact us for a FREE valuation!
Our team is ready to help you sell your home for the highest possible price ASAP
Key Details
Property Type Single Family Home
Sub Type Single Family Detached
Listing Status Sold
Purchase Type For Sale
Square Footage 2,686 sqft
Price per Sqft $333
Subdivision Dunes West
MLS Listing ID 22018425
Sold Date 09/26/22
Bedrooms 4
Full Baths 2
Half Baths 1
Year Built 2003
Lot Size 10,454 Sqft
Acres 0.24
Property Sub-Type Single Family Detached
Property Description
STUNNING Executive home in Gated Dunes West subdivision with HEATED SALTWATER POOL, completely renovated gourmet kitchen, numerous high-end updates and wonderful curb appeal! Upon entering the home you are greeted with heavy crown molding, handsome wood floors, an open floor plan and an abundance of natural light. To the right is the flex room with french doors that could easily be an office, work-out room, or additional living area. To the left is a spacious formal dining room with a tray ceiling and access into the renovated chef-inspired gourmet kitchen. The kitchen features new 42'' white soft close cabinets, granite, GE Cafe stainless steel appliances, a large single bowl sink, tiled backsplash, pantry and eat-in area with custom light fixture. The kitchen is open to the great roomwith spectacular views of the pool, wall of windows, and fireplace with new mantle, tile surround, shiplap behind the bookcases and a wonderful study nook under the stairs. The stairs leading to the second floor have iron spindles and custom crown molding. The oversized primary bedroom suite is on the second floor and has a soaring tray ceiling and spa-like ensuite bath with relaxing soaking tub, separate shower, shiplap, dual under-mount sink vanity with granite, and huge master closet with large walk-in attic storage area! There are three additional spacious bedrooms on the second floor one with private access to the shared bath that features shiplap, dual under-mount sink vanity with granite. The BACKYARD OASIS features a screened-in porch with Trex flooring, a breathtaking heated saltwater pool, with fire-pit area, shed, and picturesque landscaping. This backyard is ideal for entertaining family and friends all year long! Dunes West is a gated golf community with clubhouse on the Wando River and boasts wonderful neighborhood amenities, including a private boat launch, boat storage, playgrounds, parks, pool, tennis and walking trails. Close to shopping, dining, and all that Mt. Pleasant has to offer and is only a few miles from area beaches, the airport, and downtown Charleston with 5 star restaurants, historical sites, shopping, and more!
Location
State SC
County Charleston
Area 41 - Mt Pleasant N Of Iop Connector
Region Whispering Marsh
City Region Whispering Marsh
Rooms
Primary Bedroom Level Upper
Master Bedroom Upper Ceiling Fan(s), Garden Tub/Shower, Walk-In Closet(s)
Interior
Interior Features Ceiling - Smooth, Tray Ceiling(s), Garden Tub/Shower, Walk-In Closet(s), Ceiling Fan(s), Eat-in Kitchen, Entrance Foyer, Great, Office, Pantry, Separate Dining
Heating Forced Air
Cooling Central Air
Flooring Ceramic Tile, Wood
Fireplaces Number 1
Fireplaces Type Great Room, One
Laundry Laundry Room
Exterior
Parking Features 2 Car Garage, Attached, Garage Door Opener
Garage Spaces 2.0
Fence Privacy
Pool In Ground
Community Features Boat Ramp, Clubhouse, Club Membership Available, Gated, Golf Membership Available, Park, Pool, RV/Boat Storage, Security, Tennis Court(s), Trash, Walk/Jog Trails
Utilities Available Dominion Energy, Mt. P. W/S Comm
Roof Type Architectural
Porch Patio, Porch - Full Front, Screened
Total Parking Spaces 2
Private Pool true
Building
Lot Description Interior Lot, Level
Story 2
Foundation Raised Slab
Sewer Public Sewer
Water Public
Architectural Style Traditional
Level or Stories Two
Structure Type Cement Plank
New Construction No
Schools
Elementary Schools Laurel Hill Primary
Middle Schools Cario
High Schools Wando
Others
Acceptable Financing Any
Listing Terms Any
Financing Any
Read Less




