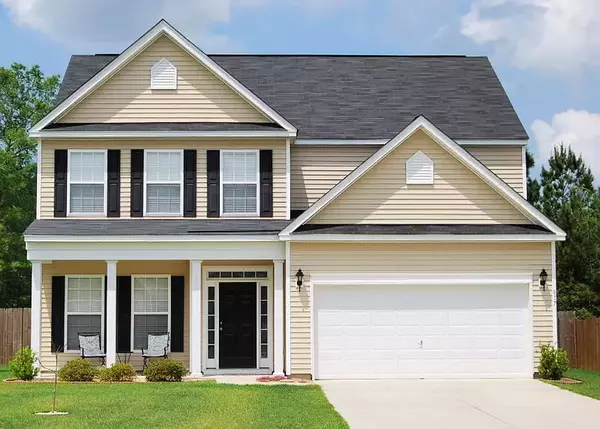Bought with Better Homes And Gardens Real Estate Palmetto
For more information regarding the value of a property, please contact us for a free consultation.
617 English Oak Cir Moncks Corner, SC 29461
Want to know what your home might be worth? Contact us for a FREE valuation!
Our team is ready to help you sell your home for the highest possible price ASAP
Key Details
Property Type Single Family Home
Listing Status Sold
Purchase Type For Sale
Square Footage 2,214 sqft
Price per Sqft $129
Subdivision Oakley Pointe
MLS Listing ID 21020523
Sold Date 08/30/21
Bedrooms 4
Full Baths 2
Half Baths 1
Year Built 2007
Lot Size 9,583 Sqft
Acres 0.22
Property Description
This beautiful home in Oakley Pointe has everything you need with 2,214 sqft, 4 bedrooms & 2.5 baths and a dramatic 2 story foyer with a coat closet. The formal dining room has custom wainscoting & a breakfast area. Crown molding & custom columns frames the main floor. The kitchen features a raised breakfast bar, perfect for bar stools, that opens up to large great room & a gas fireplace with media niche above. Office/den, powder room, and linen closet located off living room. Master bedroom is large with vaulted ceiling and plant shelf. Luxurious master bath is huge with separate garden tub and shower, 2 sinks and private water closet. The master bathroom showcases a fully customized walk-in closet. Full bath and linen closet are located just upstairs, right off the spacious hall balconyRight outside the great room you are welcomed into a large, fenced backyard that features an extra large patio and backs up to the woods! So no neighbors will ever be located behind you! You could easily have a playset or even your very own pool in your backyard and still have green space. Speaking of pools... In Oakley Pointe subdivision, you have access to a junior Olympic size swimming pool, picnic area, bathrooms, and playground. The neighborhood also has boat/rv storage and several stocked ponds for fishing.
Location
State SC
County Berkeley
Area 76 - Moncks Corner Above Oakley Rd
Rooms
Primary Bedroom Level Upper
Master Bedroom Upper Garden Tub/Shower, Walk-In Closet(s)
Interior
Interior Features Ceiling - Cathedral/Vaulted, Ceiling - Smooth, High Ceilings, Garden Tub/Shower, Walk-In Closet(s), Eat-in Kitchen, Family, Separate Dining
Cooling Central Air
Flooring Laminate, Wood
Fireplaces Type Family Room, Gas Log
Laundry Dryer Connection
Exterior
Garage Spaces 2.0
Fence Fence - Wooden Enclosed
Community Features Park, Pool, RV/Boat Storage
Utilities Available BCW & SA, Berkeley Elect Co-Op
Roof Type Asphalt
Porch Patio, Front Porch
Total Parking Spaces 2
Building
Lot Description 0 - .5 Acre, Wooded
Story 2
Foundation Slab
Sewer Public Sewer
Water Public
Architectural Style Traditional
Level or Stories Two
New Construction No
Schools
Elementary Schools Whitesville
Middle Schools Berkeley
High Schools Berkeley
Others
Financing Cash,Conventional,FHA,USDA Loan,VA Loan
Read Less
Get More Information




