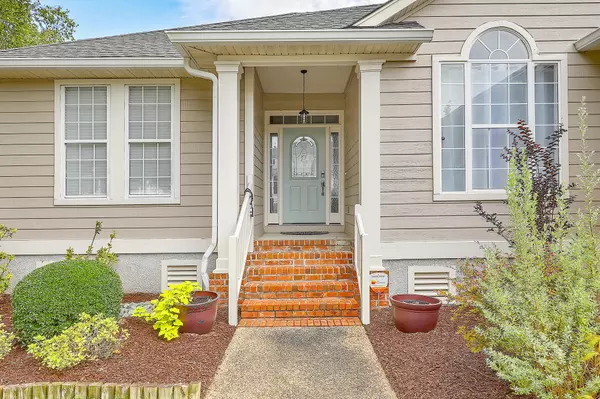Bought with The Cassina Group
For more information regarding the value of a property, please contact us for a free consultation.
4307 Hope Plantation Dr Johns Island, SC 29455
Want to know what your home might be worth? Contact us for a FREE valuation!
Our team is ready to help you sell your home for the highest possible price ASAP
Key Details
Property Type Single Family Home
Sub Type Single Family Detached
Listing Status Sold
Purchase Type For Sale
Square Footage 2,000 sqft
Price per Sqft $342
Subdivision Kiawah River Estates
MLS Listing ID 22022175
Sold Date 11/18/22
Bedrooms 4
Full Baths 2
Half Baths 1
Year Built 1997
Lot Size 0.310 Acres
Acres 0.31
Property Sub-Type Single Family Detached
Property Description
Offering 4 bedrooms and 2.5 baths this home overlooks the 13th fairway on Kiawah Resort's Oak Point golf course. With vaulted ceilings and magnificent windows this home feels open, bright, and well connected. The classic eat-in kitchen showcases white cabinets, granite countertops & stainless appliances. The 4th bedroom upstairs is perfect for private office/den, or guest space. But wait until you step outside... This home has a screen porch, deck & fully fenced yard for relaxing and entertaining while enjoying the spectacular golf course view. Recent Upgrades: All bathrooms renovated, Bedroom flooring replaced, New Light Fixtures, Fans & Door hardware throughout, Interior paint, Blinds... plus many more. Kiawah River Estate owners are able to join the Kiawah Island Governors Club.
Location
State SC
County Charleston
Area 23 - Johns Island
Rooms
Primary Bedroom Level Lower
Master Bedroom Lower Ceiling Fan(s), Garden Tub/Shower, Outside Access, Walk-In Closet(s)
Interior
Interior Features Ceiling - Cathedral/Vaulted, Ceiling - Smooth, Tray Ceiling(s), High Ceilings, Garden Tub/Shower, Walk-In Closet(s), Ceiling Fan(s), Bonus, Eat-in Kitchen, Family, Formal Living, Entrance Foyer, Frog Attached, Media, Office, Pantry, Separate Dining, Utility
Heating Electric, Heat Pump
Cooling Central Air
Flooring Ceramic Tile, Laminate, Wood
Fireplaces Number 1
Fireplaces Type Living Room, One, Wood Burning
Window Features Window Treatments - Some
Laundry Laundry Room
Exterior
Garage Spaces 2.0
Fence Fence - Metal Enclosed
Community Features Clubhouse, Dock Facilities, Fitness Center, Gated, Pool, Tennis Court(s), Trash
Utilities Available Berkeley Elect Co-Op, John IS Water Co
Roof Type Asphalt
Porch Deck, Patio, Front Porch, Screened
Total Parking Spaces 2
Building
Lot Description 0 - .5 Acre, Level, On Golf Course
Story 1
Foundation Crawl Space
Sewer Public Sewer
Water Public
Architectural Style Traditional
Level or Stories One and One Half
Structure Type Cement Plank
New Construction No
Schools
Elementary Schools Angel Oak
Middle Schools Haut Gap
High Schools St. Johns
Others
Financing Any
Read Less




