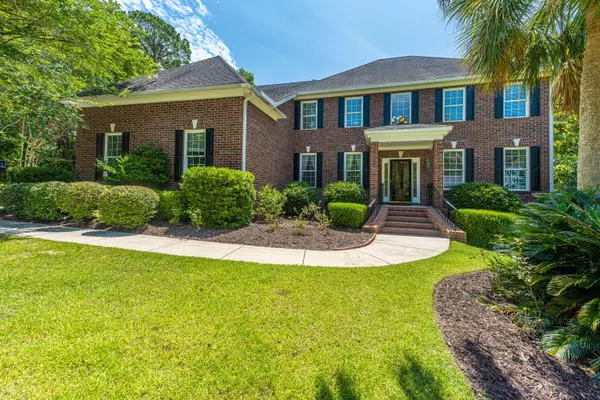Bought with Carolina One Real Estate
For more information regarding the value of a property, please contact us for a free consultation.
4221 Buck Creek Ct North Charleston, SC 29420
Want to know what your home might be worth? Contact us for a FREE valuation!
Our team is ready to help you sell your home for the highest possible price ASAP
Key Details
Property Type Single Family Home
Listing Status Sold
Purchase Type For Sale
Square Footage 3,785 sqft
Price per Sqft $188
Subdivision Coosaw Creek Country Club
MLS Listing ID 22018355
Sold Date 11/18/22
Bedrooms 5
Full Baths 4
Half Baths 1
Year Built 2002
Lot Size 0.400 Acres
Acres 0.4
Property Description
Stunning Country Club Home situated on the 2nd fairway with an abundance of indoor and outdoor living space. This 5 bedroom 41/2 bath home comes with an in-law suite that has its own living space, full kitchen and separate entrance. Upon entering this home you will notice the 2 story volume ceilings in the foyer & great room, hardwood floors, & extensive moldings. Passing the formal dining room you enter into the great room with built-ins, gas fireplace, and access to screened porch that overlooks the golf course. The master suite has access to its own deck and the master bath has been recently remodeled. The eat-in kitchen with granite counters, full stainless steel appliance package, and coffee/wine bar is loaded with cabinet space. The half bath and a 3 car garage round out the lowerlevel. There are 2 separate stairwells that give you access to the upper floor where you will find 3 spacious bedrooms, 2 full baths and entry into the in-law suite with bedroom, bath, walk-in closet, living area and full kitchen. There are numerous extra features that include a walk-in attic, balcony off the in-law suite, 2 decks, a brick patio, both kitchens have full appliances including trash compactors, 2 washer and dryer hook-ups, gas line for grill, full yard irrigation, and hardwood floors throughout except for the bedrooms and baths. This home checks all the boxes.
Location
State SC
County Dorchester
Area 61 - N. Chas/Summerville/Ladson-Dor
Rooms
Primary Bedroom Level Lower
Master Bedroom Lower Ceiling Fan(s), Outside Access, Walk-In Closet(s)
Interior
Interior Features Ceiling - Smooth, High Ceilings, Walk-In Closet(s), Ceiling Fan(s), Eat-in Kitchen, Entrance Foyer, Great, In-Law Floorplan, Other (Use Remarks), Pantry, Separate Dining, Utility
Heating Forced Air, Natural Gas
Cooling Central Air
Flooring Ceramic Tile, Wood
Fireplaces Number 1
Fireplaces Type Gas Log, Great Room, One
Exterior
Exterior Feature Balcony, Lawn Irrigation, Stoop
Garage Spaces 3.0
Community Features Clubhouse, Club Membership Available, Gated, Golf Course, Golf Membership Available, Park, Pool, Security, Tennis Court(s)
Utilities Available Dominion Energy, Dorchester Cnty Water and Sewer Dept
Roof Type Architectural
Porch Deck, Patio, Screened
Total Parking Spaces 3
Building
Lot Description Cul-De-Sac, On Golf Course
Story 2
Foundation Crawl Space
Sewer Public Sewer
Water Public
Architectural Style Traditional
Level or Stories Two
New Construction No
Schools
Elementary Schools Joseph Pye
Middle Schools River Oaks
High Schools Ft. Dorchester
Others
Financing Cash,Conventional,FHA,VA Loan
Read Less
Get More Information




