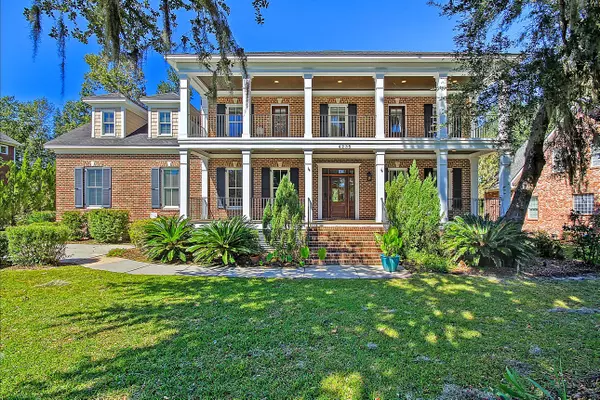Bought with EXP Realty LLC
For more information regarding the value of a property, please contact us for a free consultation.
4235 Club Course Dr North Charleston, SC 29420
Want to know what your home might be worth? Contact us for a FREE valuation!
Our team is ready to help you sell your home for the highest possible price ASAP
Key Details
Property Type Single Family Home
Listing Status Sold
Purchase Type For Sale
Square Footage 5,000 sqft
Price per Sqft $160
Subdivision Coosaw Creek Country Club
MLS Listing ID 22025758
Sold Date 12/08/22
Bedrooms 4
Full Baths 4
Half Baths 2
Year Built 2006
Lot Size 0.480 Acres
Acres 0.48
Property Description
Get ready to be impressed with one of the most picturesque homes in Coosaw Creek! This custom built home is located on one of the prettiest lots in the neighborhood with gorgeous grand oaks and beautiful views of the 5th fairway. Double front porches, three car garage, custom cabinetry, extensive trim work, lovely heart pine flooring. This house is the one you've been waiting for! Upon entering, to your left is the dining room with a coffered ceiling and built in cabinetry. To your right is a home office complete with a wet bar! The kitchen offers a breakfast bar, eat in area, pantry and desk space all overlooking the family room. The family room has a large fireplace with surround cabinetry and access to the screened in porch The back porch is the perfect place to relax,entertain and take in the gorgeous views of the golf course. Off the screened area is a deck space for grilling. Head back inside and down the hall from the kitchen you'll find a large laundry room with a sink and added cabinet storage. Then, a first floor bedroom with its own full bath! Perfect for guests or as a mother in law suite. You can enter the house from a gorgeous arched side entry door, there you will find a half bath as well as a drop station for coats, shoes and backpacks. Access to the three car garage is right there as well! This home has two staircases. As you go up the front staircase, you'll first see the master bedroom suite. You'll never want to leave this room! You have your own back porch, a perfect little escape! The master bathroom is stunning with a huge jetted tub, an oversized shower with a steam option as well as his and her walk in closets with built in storage. Head back in to the hall and there are two more large bedrooms which both have built in desks as well as access to the front porch and are joined by a jack and jill bath. Down the hall you have a flex room which could be the perfect home gym, another home office...you name it! Then the HUGE frog! This room is the ultimate space for a game room, media room, the possibilities are endless! There's another staircase on this end of the house that leads right back down to the hall off of the kitchen. This home is a must see! Dorchester District 2 schools, a short drive to Bosch, Boeing, Mercedes and the airport, Coosaw Creek has so much to offer! Unlimited golf green fees for all household members, tennis courts, basketball courts, pickle call courts, playground and a super active Club with tons of special events, restaurant and clubs.
Location
State SC
County Dorchester
Area 61 - N. Chas/Summerville/Ladson-Dor
Rooms
Primary Bedroom Level Upper
Master Bedroom Upper Multiple Closets, Outside Access, Walk-In Closet(s)
Interior
Interior Features Ceiling - Smooth, High Ceilings, Walk-In Closet(s), Wet Bar, Ceiling Fan(s), Bonus, Eat-in Kitchen, Family, Entrance Foyer, Frog Attached, In-Law Floorplan, Office, Pantry, Separate Dining
Heating Heat Pump
Cooling Central Air
Flooring Ceramic Tile, Wood
Fireplaces Number 1
Fireplaces Type Family Room, Gas Connection, One
Laundry Laundry Room
Exterior
Exterior Feature Lawn Irrigation
Garage Spaces 3.0
Fence Fence - Metal Enclosed
Community Features Clubhouse, Club Membership Available, Gated, Golf Course, Golf Membership Available, Pool, Tennis Court(s), Trash
Utilities Available Dominion Energy, Dorchester Cnty Water and Sewer Dept
Roof Type Asphalt
Porch Deck, Front Porch, Porch - Full Front, Screened
Total Parking Spaces 3
Building
Lot Description Level, On Golf Course
Story 2
Foundation Crawl Space
Sewer Public Sewer
Water Public
Architectural Style Traditional
Level or Stories Two
New Construction No
Schools
Elementary Schools Joseph Pye
Middle Schools River Oaks
High Schools Ft. Dorchester
Others
Financing Any
Read Less
Get More Information




