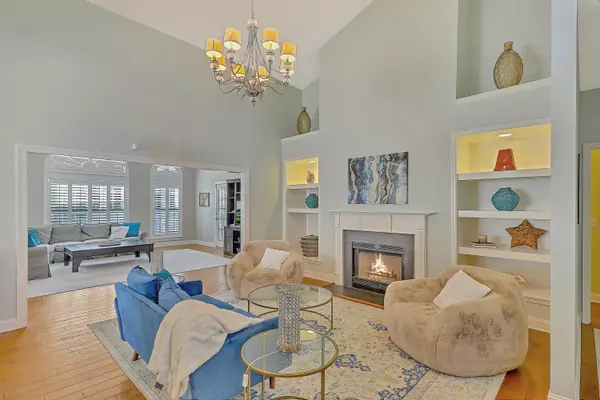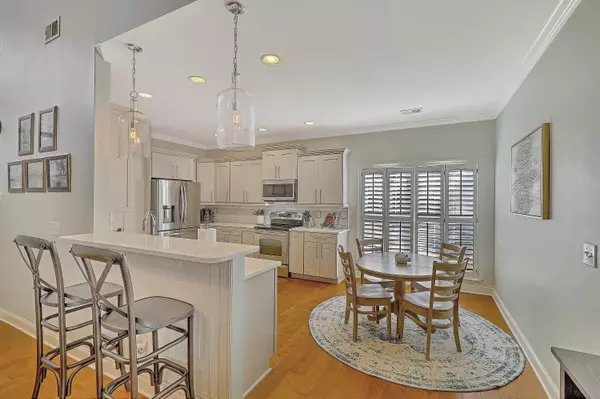Bought with AgentOwned Preferred Group
For more information regarding the value of a property, please contact us for a free consultation.
325 Rice Bay Dr Mount Pleasant, SC 29464
Want to know what your home might be worth? Contact us for a FREE valuation!
Our team is ready to help you sell your home for the highest possible price ASAP
Key Details
Property Type Single Family Home
Sub Type Single Family Detached
Listing Status Sold
Purchase Type For Sale
Square Footage 2,650 sqft
Price per Sqft $260
Subdivision Belle Hall
MLS Listing ID 21030209
Sold Date 12/29/21
Bedrooms 4
Full Baths 2
Half Baths 1
Year Built 1998
Lot Size 7,840 Sqft
Acres 0.18
Property Sub-Type Single Family Detached
Property Description
This 2,650 sq. ft. renovated home with master down and pond views welcomes everyone with its inviting spaces, quality upgrades, abundant natural light and fabulous location. Engineered hardwood flooring, large windows with plantation shutters, nice ceiling fans and lighting extend throughout the home. The foyer and great room - with wood-burning fireplace and lighted built-ins - share a visually-striking, vaulted 2-story ceiling with paired chandeliers. The kitchen features a breakfast bar and separate table area, quartz countertops, tiled backsplash, S/S appliances, greige Shaker-style cabinets, pantry, and crown molding. Easy flow to the open plan living and dining area with built-in butler station, Palladian windows and access to the covered patio, a screened porch shared with......the master suite and the fenced backyard. The master suite has a vaulted ceiling and a bay window wall with a door to the screened porch. Its bathroom is appointed with a jetted garden tub, a separate glass-tiled shower, his and hers quartz-top vanities, a private water closet, a walk-in closet and ceramic tile flooring. The 1st floor is also home to a nursery (which can be the 4th bedroom or a home office), a powder room and a laundry room leading to the 2-car attached garage.
Upstairs, a loft/landing area with built-in bookshelves and hardwood floors accesses two bedrooms, each with walk-in closets. One bedroom has an alcove and hardwood floors; the other is carpeted. They share a Jack and Jill bathroom with a dual-sink vanity and a toilet and a tub/shower behind a privacy door.
Recent upgrades include replacing the central HVAC system 3 years ago and adding a split system, ductless HVAC unit in the open plan living and dining room 2 years ago. The property is in Flood Zone "X" and does not require flood insurance. It also has a transferable termite bond.
You'll enjoy the nicely landscaped front yard from the covered front porch and the fenced backyard and serene pond from the covered patio and screened porch.
Belle Hall provides excellent amenities at a reasonable annual cost: 2 swimming pools, 2 tennis/pickleball courts, 3 playgrounds, a basketball court, a beach volleyball court and a clubhouse.
325 Rice Bay is conveniently located near many local shops, restaurants, Starbucks, Harris Teeter supermarket, PetSmart, a public heated indoor pool, recreation, gym and sporting facilities, places of worship, a highly-rated elementary school and very easy access to I-526. Plus, a 15-minute drive will take you to Boeing/Charleston International Airport, the beach at Sullivan's Island or Downtown Historic Charleston!
Location
State SC
County Charleston
Area 42 - Mt Pleasant S Of Iop Connector
Region Rice Bay
City Region Rice Bay
Rooms
Primary Bedroom Level Lower
Master Bedroom Lower Ceiling Fan(s), Garden Tub/Shower, Outside Access, Walk-In Closet(s)
Interior
Interior Features Ceiling - Cathedral/Vaulted, Ceiling - Smooth, High Ceilings, Garden Tub/Shower, Walk-In Closet(s), Ceiling Fan(s), Eat-in Kitchen, Entrance Foyer, Great, Living/Dining Combo, Loft, Office, Pantry
Heating Electric, Heat Pump
Cooling Central Air, Other
Flooring Ceramic Tile, Wood
Fireplaces Number 1
Fireplaces Type Great Room, One, Wood Burning
Window Features Window Treatments
Laundry Dryer Connection, Laundry Room
Exterior
Parking Features 2 Car Garage, Attached, Garage Door Opener
Garage Spaces 2.0
Fence Fence - Metal Enclosed
Community Features Clubhouse, Park, Pool, Tennis Court(s), Trash
Utilities Available Dominion Energy, Mt. P. W/S Comm
Waterfront Description Pond, Pond Site
Roof Type Architectural, Asphalt
Porch Covered, Front Porch, Screened
Total Parking Spaces 2
Building
Lot Description 0 - .5 Acre, Level
Story 2
Foundation Slab
Sewer Public Sewer
Water Public
Architectural Style Traditional
Level or Stories Two
Structure Type Vinyl Siding
New Construction No
Schools
Elementary Schools Belle Hall
Middle Schools Laing
High Schools Lucy Beckham
Others
Acceptable Financing Any
Listing Terms Any
Financing Any
Read Less




