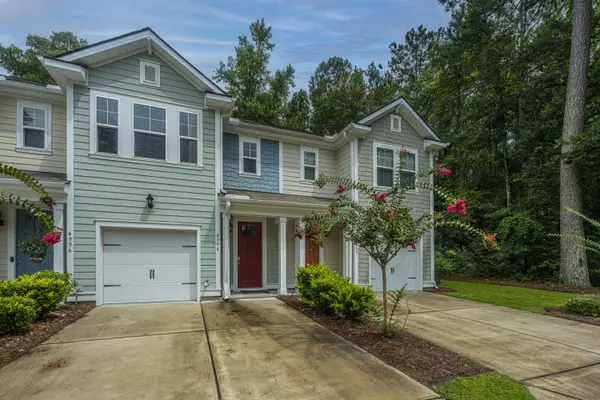Bought with Coldwell Banker Realty
For more information regarding the value of a property, please contact us for a free consultation.
4998 Hay Bale Ct Summerville, SC 29485
Want to know what your home might be worth? Contact us for a FREE valuation!
Our team is ready to help you sell your home for the highest possible price ASAP
Key Details
Property Type Multi-Family
Sub Type Single Family Attached
Listing Status Sold
Purchase Type For Sale
Square Footage 1,475 sqft
Price per Sqft $152
Subdivision Wescott Plantation
MLS Listing ID 21020521
Sold Date 09/09/21
Bedrooms 3
Full Baths 2
Half Baths 1
Year Built 2015
Lot Size 1,742 Sqft
Acres 0.04
Property Sub-Type Single Family Attached
Property Description
Welcome Home!! 2015 Durham Townhome is great for downsizing or a starter home features hardie plank siding. 1,475 square feet with 3 bedrooms, 2.5 baths. Home features an open concept to allow for all lifestyles with tons of storage! Lots of windows for lighting on the first floor. Kitchen area you have 36 inch Birch staggered cabinets with crown molding and huge kitchen island with bar seating. Upstairs features 3 bedrooms and 2 full baths, including the inviting owner's suite with vaulted ceilings and a separate walk in closet. Park your vehicle in the 1 car garage or use the two parking spaces. Enjoy full amenities at the Farm at Wescott including an over sized pool, playground, and exercise equipment.
Location
State SC
County Dorchester
Area 61 - N. Chas/Summerville/Ladson-Dor
Region Sunrise
City Region Sunrise
Rooms
Primary Bedroom Level Upper
Master Bedroom Upper Ceiling Fan(s), Walk-In Closet(s)
Interior
Interior Features High Ceilings, Kitchen Island, Ceiling Fan(s), Eat-in Kitchen, Family, Pantry
Heating Electric
Cooling Central Air
Flooring Laminate
Window Features Thermal Windows/Doors
Laundry Dryer Connection
Exterior
Exterior Feature Stoop
Parking Features 1 Car Garage, Garage Door Opener
Garage Spaces 1.0
Community Features Club Membership Available, Fitness Center, Golf Membership Available, Lawn Maint Incl, Park, Pool, Trash, Walk/Jog Trails
Utilities Available Dominion Energy, Dorchester Cnty Water and Sewer Dept
Roof Type Fiberglass
Total Parking Spaces 1
Building
Lot Description 0 - .5 Acre
Story 2
Foundation Slab
Sewer Public Sewer
Water Public
Level or Stories Two
Structure Type Cement Plank
New Construction No
Schools
Elementary Schools Joseph Pye
Middle Schools River Oaks
High Schools Ft. Dorchester
Others
Acceptable Financing Any
Listing Terms Any
Financing Any
Special Listing Condition 10 Yr Warranty
Read Less




