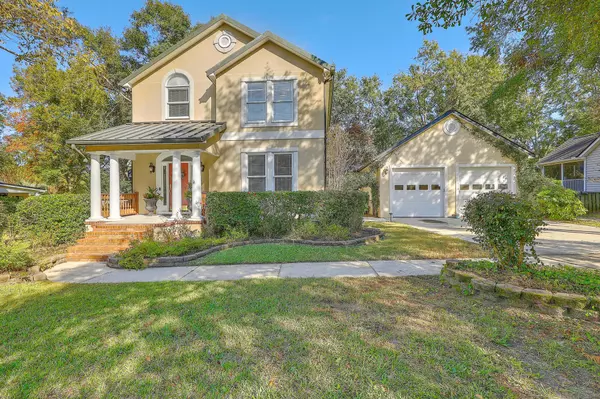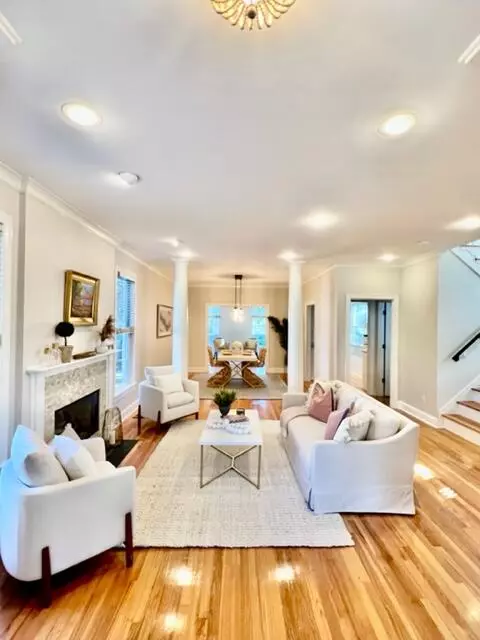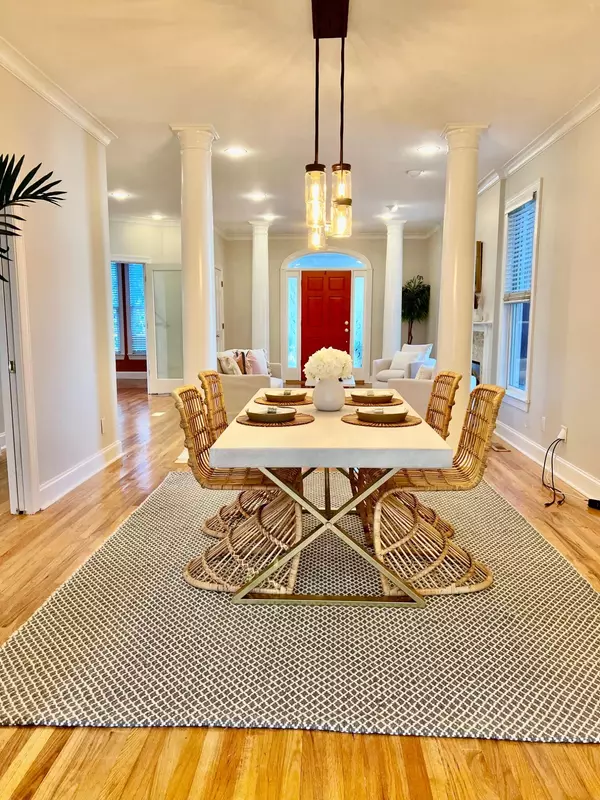Bought with EXP Realty LLC
For more information regarding the value of a property, please contact us for a free consultation.
574 Hidden Blvd Mount Pleasant, SC 29464
Want to know what your home might be worth? Contact us for a FREE valuation!
Our team is ready to help you sell your home for the highest possible price ASAP
Key Details
Property Type Single Family Home
Listing Status Sold
Purchase Type For Sale
Square Footage 2,512 sqft
Price per Sqft $328
Subdivision Hidden Cove
MLS Listing ID 22027528
Sold Date 12/15/22
Bedrooms 3
Full Baths 2
Half Baths 1
Year Built 1992
Lot Size 0.290 Acres
Acres 0.29
Property Description
This beautiful Stucco home with Copper roof is situated in the much sought after Hidden Cove neighborhood. It offers three bedrooms, two-and-half baths and Custom Oversized detached garage. Need another bedroom or looking for a man cave..home comes with a HUGE FROG over the garage. Enjoy a formal dining room along with a spacious living room with a Gas fireplace. Stainless Steel Appliances with gas stove, Granite countertops, home office and a sunroom. A huge owner suite with a separate tub and shower with a walk in closet and beautiful outdoor Veranda. Two additional bedrooms on opposite sides of home with another full bath. Whole Home Generac Generator installed in 2021. Cooper Gutters. Built by the current owners. This is MUST SEE!
Location
State SC
County Charleston
Area 42 - Mt Pleasant S Of Iop Connector
Rooms
Primary Bedroom Level Upper
Master Bedroom Upper Ceiling Fan(s), Garden Tub/Shower, Multiple Closets, Outside Access, Walk-In Closet(s)
Interior
Interior Features Ceiling - Cathedral/Vaulted, Ceiling - Smooth, Tray Ceiling(s), High Ceilings, Garden Tub/Shower, Kitchen Island, Walk-In Closet(s), Eat-in Kitchen, Living/Dining Combo, Office, Other (Use Remarks), Pantry, Separate Dining, Sun, Utility
Heating Heat Pump
Cooling Central Air
Flooring Wood
Fireplaces Type Gas Log, Living Room
Laundry Laundry Room
Exterior
Exterior Feature Balcony
Garage Spaces 2.0
Fence Wrought Iron, Fence - Wooden Enclosed
Community Features Boat Ramp, Clubhouse, Dock Facilities, Pool, Tennis Court(s), Trash
Utilities Available Dominion Energy, Mt. P. W/S Comm
Roof Type Copper
Porch Deck, Patio, Front Porch
Total Parking Spaces 2
Building
Lot Description 0 - .5 Acre
Story 2
Foundation Crawl Space
Sewer Public Sewer
Water Public
Architectural Style Traditional
Level or Stories Two
New Construction No
Schools
Elementary Schools Belle Hall
Middle Schools Laing
High Schools Lucy Beckham
Others
Financing Cash,Conventional,FHA,Owner Will Carry,VA Loan
Read Less
Get More Information




