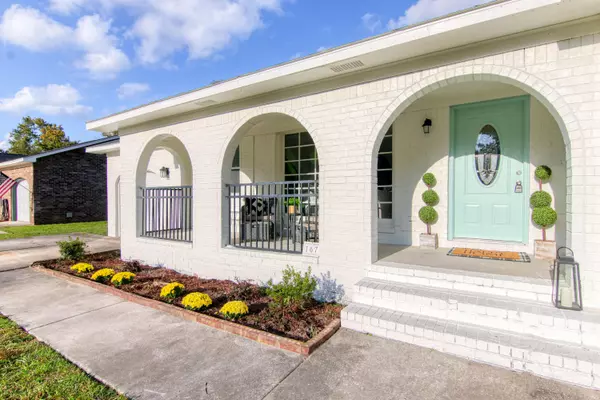Bought with Keller Williams Realty Charleston West Ashley
For more information regarding the value of a property, please contact us for a free consultation.
167 Tall Pines Rd Ladson, SC 29456
Want to know what your home might be worth? Contact us for a FREE valuation!
Our team is ready to help you sell your home for the highest possible price ASAP
Key Details
Property Type Single Family Home
Listing Status Sold
Purchase Type For Sale
Square Footage 1,544 sqft
Price per Sqft $200
Subdivision Tall Pines
MLS Listing ID 22027485
Sold Date 12/21/22
Bedrooms 3
Full Baths 2
Year Built 1975
Lot Size 4,356 Sqft
Acres 0.1
Property Description
START WITH A 2% LOWER INTEREST RATE! SELLER WILL PROCURE A 2-1 BUYDOWN FOR THE BUYER WITH A FULL PRICE OFFER & USE OF THE SELLER'S PREFERRED LENDER, COST NOT TO EXCEED 2.5 % OF THE BUYER'S LOAN VALUE. SEE NOTES BELOW FOR ADDITIONAL INFO.Fresh, New Completely Renovated Home in very Convenient & Peaceful location of Tall Pines! Relax on your quaint front porch. Spacious living area w/ beautiful wood laminate flooring, ceiling fan. Cozy up to a fireplace on cooler days.Brand new roof, Granite countertops, stainless kitchen appliances, New HVAC system,New windows. Large deck to entertain friends & family, backyard has two amply sized, large sheds for storing equipment & more. 2 new full baths w/a total of 3 bedrooms.Master has its own new bathroom w/ custom sliding barn door,walk-in close
Location
State SC
County Berkeley
Area 74 - Summerville, Ladson, Berkeley Cty
Region None
City Region None
Rooms
Master Bedroom Ceiling Fan(s), Walk-In Closet(s)
Interior
Interior Features Ceiling - Smooth, Eat-in Kitchen, Family, Entrance Foyer, Frog Attached, Living/Dining Combo, Separate Dining
Heating Forced Air
Cooling Central Air
Flooring Laminate, Wood
Fireplaces Type Family Room, Wood Burning
Laundry Laundry Room
Exterior
Garage Spaces 1.0
Community Features Park, Pool
Utilities Available BCW & SA, Berkeley Elect Co-Op
Roof Type Asphalt
Porch Deck, Patio, Porch - Full Front
Total Parking Spaces 1
Building
Lot Description 0 - .5 Acre
Story 1
Foundation Crawl Space
Sewer Public Sewer
Water Public
Architectural Style Ranch
Level or Stories One, Other (Use Remarks)
New Construction No
Schools
Elementary Schools Sangaree
Middle Schools Sangaree Intermediate
High Schools Stratford
Others
Financing Any, Cash, Conventional, FHA, VA Loan
Read Less
Get More Information




