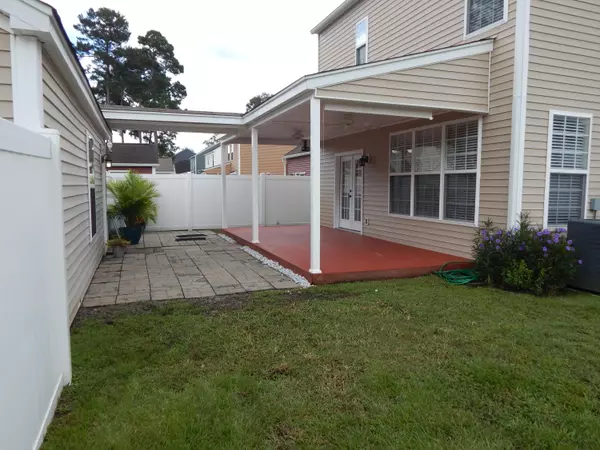Bought with Century 21 Properties Plus
For more information regarding the value of a property, please contact us for a free consultation.
4814 E Red Maple Cir Summerville, SC 29485
Want to know what your home might be worth? Contact us for a FREE valuation!
Our team is ready to help you sell your home for the highest possible price ASAP
Key Details
Property Type Single Family Home
Sub Type Single Family Detached
Listing Status Sold
Purchase Type For Sale
Square Footage 2,500 sqft
Price per Sqft $121
Subdivision Wescott Plantation
MLS Listing ID 20027715
Sold Date 02/16/21
Bedrooms 5
Full Baths 3
Half Baths 1
Year Built 2006
Lot Size 9,147 Sqft
Acres 0.21
Property Sub-Type Single Family Detached
Property Description
Great home for the growing family. Large corner lot with fenced back yard. Large back porch for Bar-B-Ques and entertaining. 2 car detached garage. Living area features a large eat in kitchen open to the Great Room. Separate dining room, foyer with cubby/coat area. 5 bedrooms provide plenty of privacy for everyone. Large Master with large walk in closet, garden tub, walk in shower and double vanity. Jack & Jill bath shared by bedrooms 3 & 4 on 2nd floor. Second floor also features a loft that could easily serve as a study area or computer space. 3rd floor bedroom is spacious with dual closets and a full bath. Great for college student or guest bedroom. All of this plus fresh paint and new carpets! Close to shopping, schools, Air Base and Aquatic Center.
Location
State SC
County Dorchester
Area 61 - N. Chas/Summerville/Ladson-Dor
Rooms
Primary Bedroom Level Upper
Master Bedroom Upper Ceiling Fan(s), Garden Tub/Shower, Walk-In Closet(s)
Interior
Interior Features Garden Tub/Shower, Walk-In Closet(s), Ceiling Fan(s), Eat-in Kitchen, Entrance Foyer, Great, Loft, Separate Dining
Heating Heat Pump
Cooling Central Air
Flooring Ceramic Tile, Wood
Fireplaces Number 1
Fireplaces Type Great Room, One, Wood Burning
Laundry Dryer Connection, Laundry Room
Exterior
Parking Features 2 Car Garage, Detached
Garage Spaces 2.0
Fence Privacy, Vinyl
Community Features Golf Membership Available, Park, Pool, Trash
Roof Type Fiberglass
Porch Covered, Front Porch, Wrap Around
Total Parking Spaces 2
Building
Lot Description High, Level
Story 3
Foundation Slab
Sewer Public Sewer
Water Public
Architectural Style Traditional
Structure Type Vinyl Siding
New Construction No
Schools
Elementary Schools Joseph Pye
Middle Schools River Oaks
High Schools Ft. Dorchester
Others
Acceptable Financing Any
Listing Terms Any
Financing Any
Read Less




