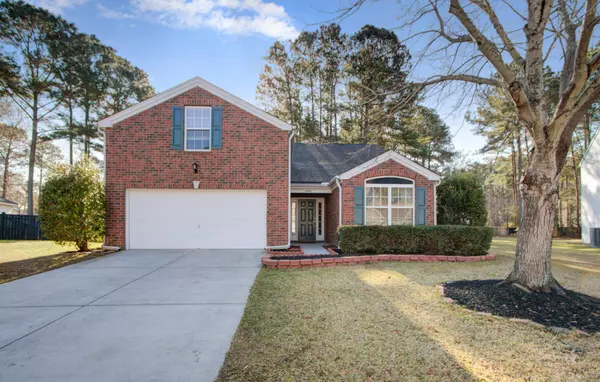Bought with Coldwell Banker Realty
For more information regarding the value of a property, please contact us for a free consultation.
4841 Cherry Blossom Dr Summerville, SC 29485
Want to know what your home might be worth? Contact us for a FREE valuation!
Our team is ready to help you sell your home for the highest possible price ASAP
Key Details
Property Type Single Family Home
Sub Type Single Family Detached
Listing Status Sold
Purchase Type For Sale
Square Footage 2,106 sqft
Price per Sqft $170
Subdivision Wescott Plantation
MLS Listing ID 22006540
Sold Date 04/14/22
Bedrooms 4
Full Baths 2
Year Built 2004
Lot Size 0.260 Acres
Acres 0.26
Property Sub-Type Single Family Detached
Property Description
Charming ranch style home with a finished room over the garage that can be used for a 4th bedroom. This open floor plan home with vaulted ceilings features many upgrades including Brazilian Cherry hardwood flooring in the main living areas, crown molding, smooth ceilings and a large covered patio. The lot is over 1/4 acre with a large fenced in back yard and a storage shed. Centrally located in Wescott Plantation and just a short walk from the pool and amenity center.
Location
State SC
County Dorchester
Area 61 - N. Chas/Summerville/Ladson-Dor
Rooms
Primary Bedroom Level Lower
Master Bedroom Lower Ceiling Fan(s), Garden Tub/Shower, Walk-In Closet(s)
Interior
Interior Features Ceiling - Cathedral/Vaulted, Ceiling - Smooth, High Ceilings, Garden Tub/Shower, Walk-In Closet(s), Ceiling Fan(s), Bonus, Eat-in Kitchen, Family, Entrance Foyer, Frog Attached, Living/Dining Combo, Pantry
Heating Electric, Heat Pump
Cooling Central Air
Flooring Vinyl, Wood
Fireplaces Number 1
Fireplaces Type Family Room, Gas Log, One
Window Features Window Treatments
Laundry Laundry Room
Exterior
Parking Features 2 Car Garage, Attached, Garage Door Opener
Garage Spaces 2.0
Fence Fence - Wooden Enclosed
Community Features Clubhouse, Club Membership Available, Golf Membership Available, Pool, Trash
Utilities Available Dominion Energy, Dorchester Cnty Water and Sewer Dept
Roof Type Architectural
Porch Patio, Covered
Total Parking Spaces 2
Building
Lot Description Level
Story 1
Foundation Slab
Sewer Public Sewer
Water Public
Architectural Style Ranch
Level or Stories One and One Half
Structure Type Brick Veneer, Vinyl Siding
New Construction No
Schools
Elementary Schools Joseph Pye
Middle Schools River Oaks
High Schools Ft. Dorchester
Others
Acceptable Financing Any, Conventional, FHA, VA Loan
Listing Terms Any, Conventional, FHA, VA Loan
Financing Any, Conventional, FHA, VA Loan
Read Less




