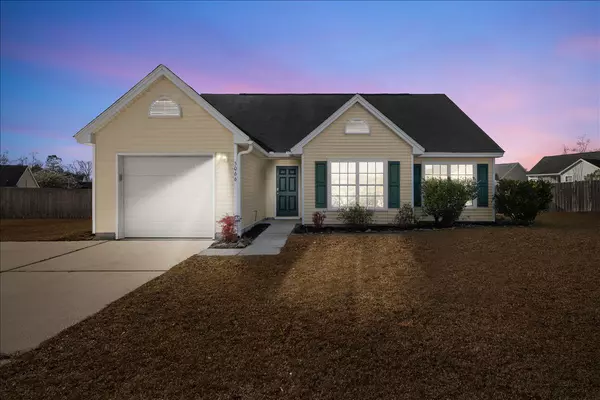Bought with Jeff Cook Real Estate LPT Realty
For more information regarding the value of a property, please contact us for a free consultation.
5066 Carrington Ct Summerville, SC 29485
Want to know what your home might be worth? Contact us for a FREE valuation!
Our team is ready to help you sell your home for the highest possible price ASAP
Key Details
Property Type Single Family Home
Sub Type Single Family Detached
Listing Status Sold
Purchase Type For Sale
Square Footage 1,343 sqft
Price per Sqft $172
Subdivision Wescott Plantation
MLS Listing ID 21001367
Sold Date 02/19/21
Bedrooms 3
Full Baths 2
Year Built 2007
Lot Size 0.310 Acres
Acres 0.31
Property Sub-Type Single Family Detached
Property Description
Welcome to 5066 Carrington Court! Offering a floorplan that the family will appreciate. The open living area with hardwood floors gives plenty of space to relax. The Kitchen has upgraded appliances with tile flooring stretching to the dinning room. Are you working from home, or homeschooling? If so, the SUNROOM is ready for all your work needs! The 3 bedrooms offer carpet flooring. The bathrooms vanities & lighting have been updated. Step into the HUGE fenced in back yard! The kids can run all the pinned up energy out. While you Grill and Chill on the oversized patio. Conveniently located to Shops, Dinning, & A Country Club. 5066 Carrington Court is waiting to welcome you home!
Location
State SC
County Dorchester
Area 61 - N. Chas/Summerville/Ladson-Dor
Region None
City Region None
Rooms
Primary Bedroom Level Lower
Master Bedroom Lower Ceiling Fan(s), Walk-In Closet(s)
Interior
Interior Features Ceiling - Cathedral/Vaulted, Ceiling - Smooth, Walk-In Closet(s), Ceiling Fan(s), Family, Entrance Foyer, Sun
Heating Heat Pump
Cooling Central Air
Flooring Ceramic Tile, Wood
Laundry Dryer Connection, Laundry Room
Exterior
Parking Features 1 Car Garage
Garage Spaces 1.0
Fence Fence - Wooden Enclosed
Community Features Club Membership Available, Golf Course, Golf Membership Available, Park, Trash, Walk/Jog Trails
Utilities Available Dominion Energy, Dorchester Cnty Water and Sewer Dept
Roof Type Asphalt
Porch Patio
Total Parking Spaces 1
Building
Lot Description 0 - .5 Acre, Cul-De-Sac
Story 1
Foundation Slab
Sewer Public Sewer
Water Public
Architectural Style Ranch, Traditional
Level or Stories One
Structure Type Vinyl Siding
New Construction No
Schools
Elementary Schools Fort Dorchester
Middle Schools Oakbrook
High Schools Ft. Dorchester
Others
Acceptable Financing Any
Listing Terms Any
Financing Any
Read Less




