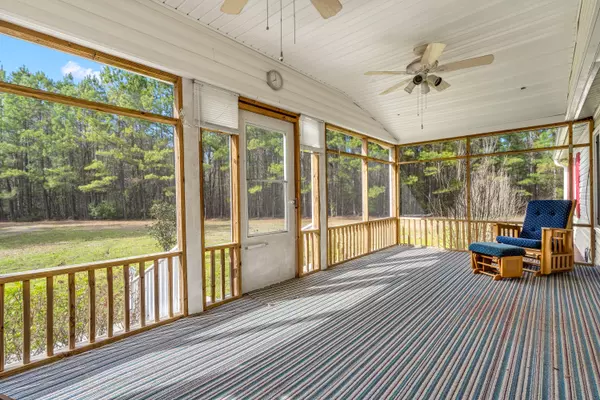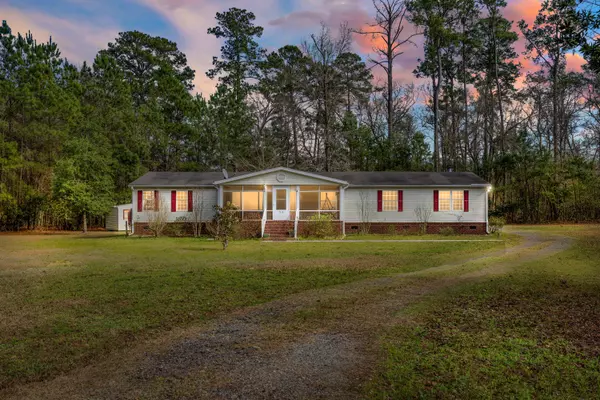Bought with Edwards & Assoc
For more information regarding the value of a property, please contact us for a free consultation.
7128 Hwy 165 Ravenel, SC 29470
Want to know what your home might be worth? Contact us for a FREE valuation!
Our team is ready to help you sell your home for the highest possible price ASAP
Key Details
Property Type Mobile Home
Sub Type Mfg/Mobile Home
Listing Status Sold
Purchase Type For Sale
Square Footage 2,432 sqft
Price per Sqft $127
MLS Listing ID 22005086
Sold Date 04/20/22
Bedrooms 5
Full Baths 2
Year Built 2005
Lot Size 1.170 Acres
Acres 1.17
Property Description
***MULTIPLE OFFERS RECEIVED. PLEASE HAVE ALL OFFERS IN BY 6PM, SATURDAY, MARCH 5***Privacy awaits you! Get the best of both worlds with this home! Enjoy the peacefulness of country while living close to the city. This well kept 5 bedroom home sits on 1.17 acres, has no HOA, and is only a 13 minute drive to Bacons Bridge Road in Summerville, a 10 minute drive to Charleston Hwy in Ravenel, and only 23 minutes to West Ashley. All 3 directions offering shopping, groceries, and restaurants. This home has been under the same loving care of one owner since established. During ownership, the sellers added an electric gate at the entry of the driveway and a ~30x35 foot 2 car carport with power and with a partial closed garage.The garage portion of the carport has a ''garage'' fridge and a deep freezer, both of which will convey with the home.
They are a little rough on appearance but the seller says they work perfectly fine. In addition to the carport, the sellers added a 12x20 storage shed with power which will also convey with the property.
This home is equipped to provide you relaxing evenings on the screened front porch or fun, large gatherings on the large back porch. It's the perfect set up to host barbecue's, holiday get-togethers, or birthday parties. And if it gets too hot outside, you can stay cool on the inside. The home just had a new HVAC installed in 2021 and the home is spacious enough to host everyone indoors as well.
Inside the home is just as impressive as the outdoors. Boasting a large open concept floor plan, this home offers 4 true bedrooms and a large bonus room on the end of the home- opposite of the owners suite- that could serve as a large 5th bedroom, a second owners bedroom, or even a game room. The bonus room also has its own fireplace and is prewired with surround sound.
All 4 of the guest bedrooms are generous in size as is the laundry room. The extra spacious hallway that connects all the guest bedrooms also has a built in desk. This area is removed from the living area of the home and would make a great spot for an at home office, crafting area, or homework station.
There is no shortage of storage in this home either. The ample size bedroom closets, tons of cabinetry, and linen closets will keep you organized and clutter free.
The home operates on well and septic. Ideal for saving money on utilities but also great if you need a place to connect your RV or camper. With no HOA and loads of yard space, you can store all of your toys here without issue.
This home has been de-titled and is classified as a real property which should make the financing process smooth. It has been treated with exceptional care and maintenance during ownership and is turnkey, ready for its new owners and their new chapter.
Homes like this are rare in this market. We encourage you to book your showing soon!
Please note that there are a few pieces of furniture in the home, as seen in the listing photos, that the seller would like to leave at no cost to the buyer. They can be removed if desired but the seller would prefer to leave them.
Location
State SC
County Charleston
Area 13 - West Of The Ashley Beyond Rantowles Creek
Rooms
Primary Bedroom Level Lower
Master Bedroom Lower Garden Tub/Shower, Walk-In Closet(s)
Interior
Interior Features Ceiling - Cathedral/Vaulted, Garden Tub/Shower, Kitchen Island, Walk-In Closet(s), Bonus, Eat-in Kitchen, Formal Living, Game, Living/Dining Combo, Pantry
Heating Heat Pump
Cooling Central Air
Flooring Vinyl
Fireplaces Number 1
Fireplaces Type One, Other (Use Remarks)
Laundry Laundry Room
Exterior
Fence Partial
Porch Patio, Covered, Front Porch, Porch - Full Front, Screened
Total Parking Spaces 2
Building
Lot Description 1 - 2 Acres, Wooded
Story 1
Foundation Crawl Space
Sewer Septic Tank
Water Well
Level or Stories One
New Construction No
Schools
Elementary Schools E.B. Ellington
Middle Schools Baptist Hill
High Schools Baptist Hill
Others
Financing Conventional, FHA, VA Loan
Read Less
Get More Information




