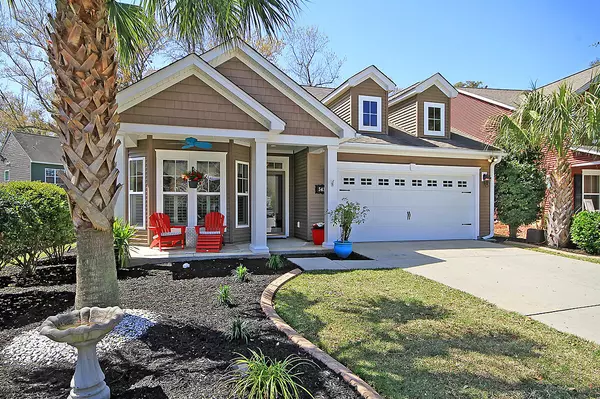Bought with Coldwell Banker Realty
For more information regarding the value of a property, please contact us for a free consultation.
5438 River Island Ct North Charleston, SC 29420
Want to know what your home might be worth? Contact us for a FREE valuation!
Our team is ready to help you sell your home for the highest possible price ASAP
Key Details
Property Type Single Family Home
Sub Type Single Family Detached
Listing Status Sold
Purchase Type For Sale
Square Footage 2,117 sqft
Price per Sqft $165
Subdivision Taylor Plantation
MLS Listing ID 21007563
Sold Date 05/12/21
Bedrooms 3
Full Baths 2
Year Built 2007
Lot Size 7,840 Sqft
Acres 0.18
Property Sub-Type Single Family Detached
Property Description
BEAUTIFUL 3 bed, 2 bath home on fenced pond lot with STUNNING curb appeal in sought after Taylor Plantation. Upon entering the home you are greeted with handsome laminate wood floors, arched doorways, plantation shutters, custom light features, built-in speakers, and an abundance of natural light. To the left is a dining room/flex room with tray ceiling, bay window, and gorgeous bead board wainscoting. Continuing in is the CHEF-INSPIRED GOURMET KITCHEN with stainless steel appliances, range w/double ovens, tile backsplash, granite countertops, deep single bowl sink, breakfast bar that sits 4, and pantry. This kitchen is any cooks/entertainers dream! The kitchen is open to the family room that features a gas fireplace, custom ceiling fan, and is big enough to hold a large sectional sofa.The GRAND master bedroom suit has a tray ceilings, bead board wainscoting, striped horizontal painted accent wall, wall of windows overlooking the gorgeous backyard, laminate wood floors, and spa-like master bath with relaxing dual head marble tiled shower with glass barn door-A MUST SEE, granite countertop dual sink vanity, walk-in closet w/glass chandelier, and linen closet. There are two additional nicely sized bedrooms that share a full bath with granite sink vanity. Upstairs is an MASSIVE loft/media/office/guest room that has multiple closets for a ton of storage options. Going out back there is a screened porch that is perfect for a morning cup of coffee or enjoying a good book on the weekend. From the screened porch there is a large patio area with room for grilling and entertaining family and friends. The fenced backyard has views of the pond, garden areas, and lawn-this truly is a backyard oasis! Additional features are a laundry room, 2 car attached garage, and driveway with room for parking. Taylor Plantation in North Charleston is a wonderful community with a play park, clubhouse, neighborhood dock, and walking trails! The neighborhood is close to local shopping and grocery stores and is a short drive to downtown Charleston with 5-star restaurants, world class shopping and iconic history as well as a short drive to the beaches, the airport, Boeing and Daniel Island. Come take a look because you will not find another home that offers as much as this one.
Location
State SC
County Dorchester
Area 61 - N. Chas/Summerville/Ladson-Dor
Rooms
Primary Bedroom Level Lower
Master Bedroom Lower Ceiling Fan(s), Multiple Closets, Walk-In Closet(s)
Interior
Interior Features Ceiling - Smooth, High Ceilings, Walk-In Closet(s), Ceiling Fan(s), Bonus, Eat-in Kitchen, Family, Entrance Foyer, Frog Attached, Pantry
Heating Forced Air, Natural Gas
Cooling Central Air
Flooring Ceramic Tile, Laminate
Fireplaces Number 1
Fireplaces Type Family Room, One
Laundry Dryer Connection, Laundry Room
Exterior
Parking Features 2 Car Garage, Attached
Garage Spaces 2.0
Fence Fence - Wooden Enclosed
Community Features Clubhouse, Dock Facilities, Park, Walk/Jog Trails
Waterfront Description Pond, Pond Site
Roof Type Asphalt
Porch Patio, Porch - Full Front, Screened
Total Parking Spaces 2
Building
Lot Description Cul-De-Sac, Level
Story 2
Foundation Slab
Sewer Public Sewer
Water Public
Architectural Style Ranch
Level or Stories One and One Half
Structure Type Vinyl Siding
New Construction No
Schools
Elementary Schools Eagle Nest
Middle Schools River Oaks
High Schools Ft. Dorchester
Others
Acceptable Financing Any
Listing Terms Any
Financing Any
Read Less




